Overview
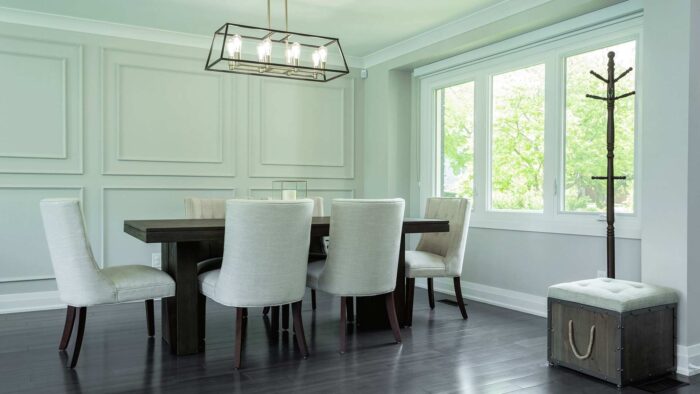
#projectmelba
This home was in dire need of an update! The clients wanted an open concept main floor area with a bright and sunny kitchen. We knocked down the adjoining walls between the kitchen, living and dining rooms and installed oversized windows to let in the light.
The kitchen was entirely custom - a modern and sleek space but with some characters added complete with quartz countertop, pot filler white cabinets and an oversized centre island. Lastly, the first floor and basement were fully renovated to accommodate the client’s need for more space.
- Status Complete
- Area 1500 - 2500 Sq ft
- Location Greater Toronto Area
- Type Home Renovation
- Apartments1200
- Total Towers6
- Flat Size100 - 150 Sq ft
Video
Gallery
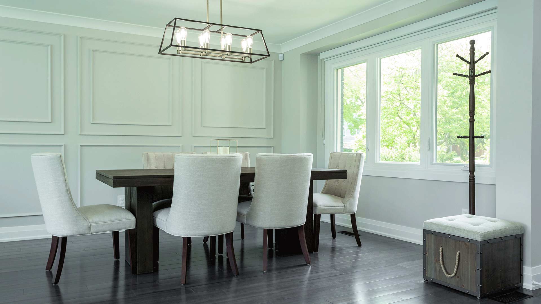
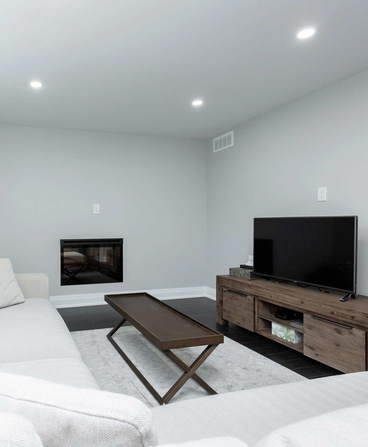
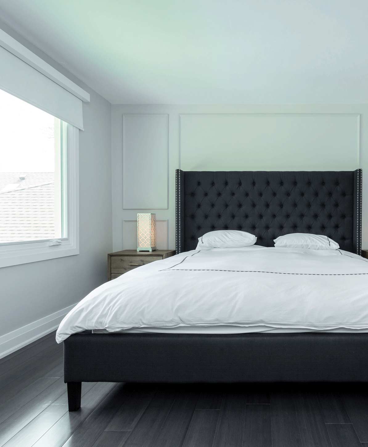
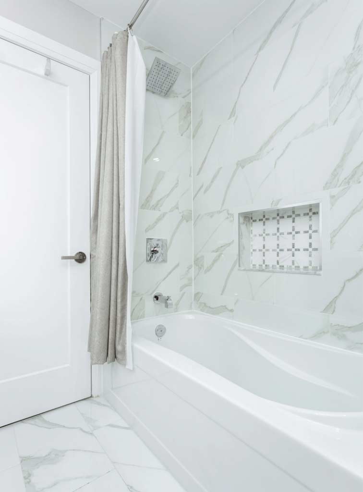
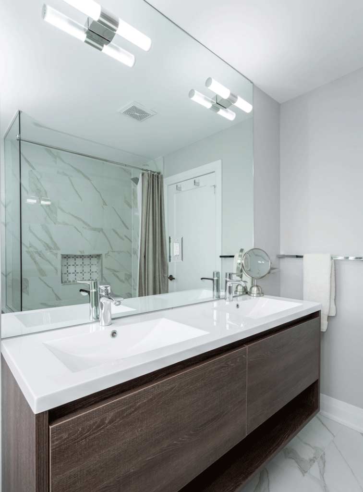
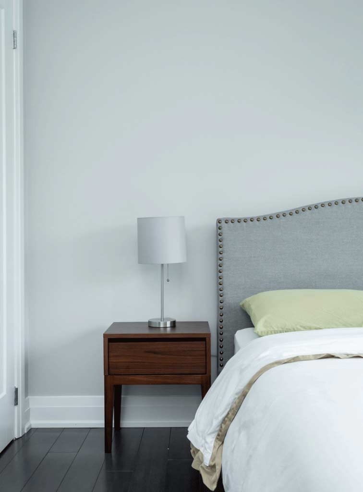
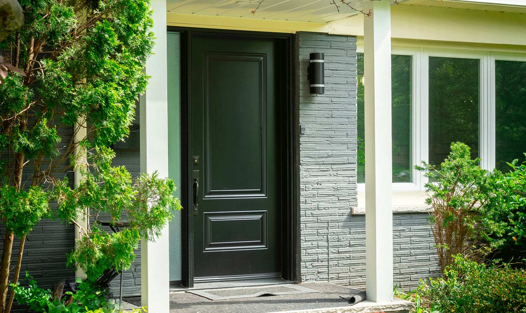
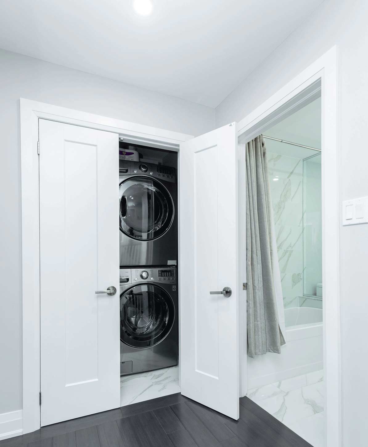
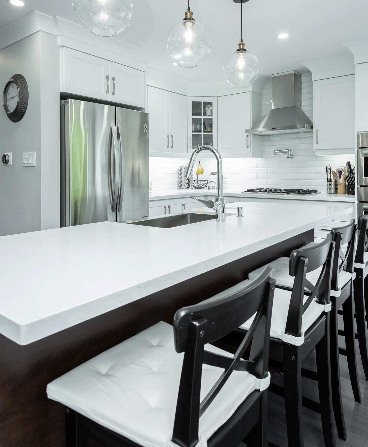
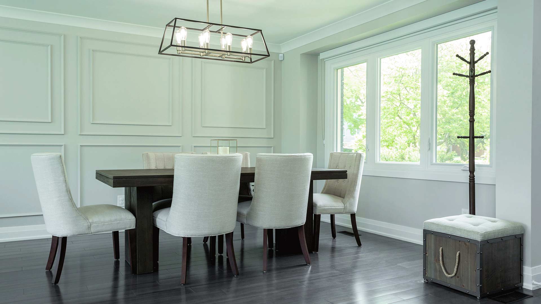
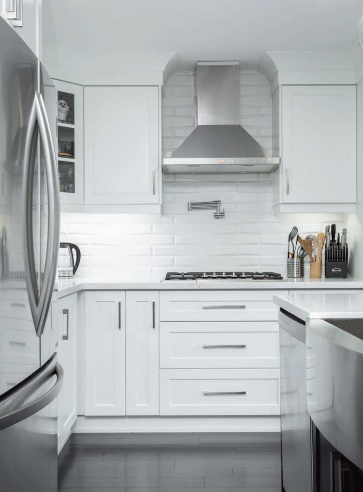
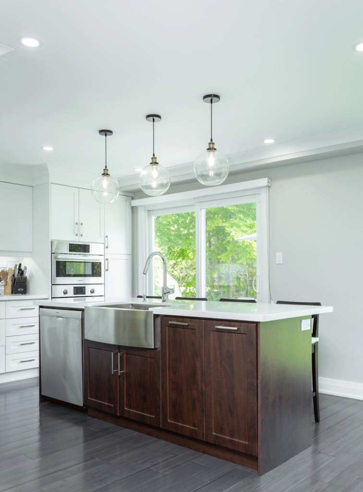
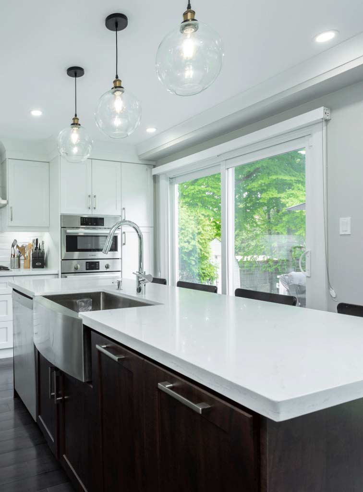
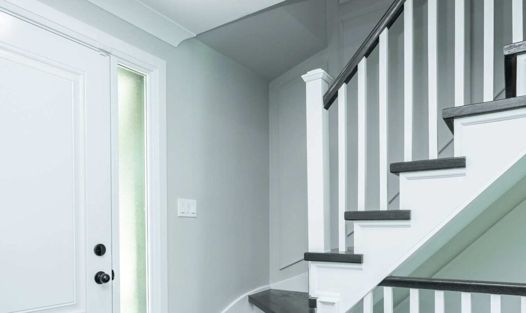
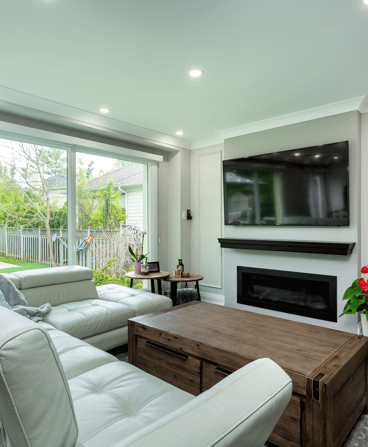
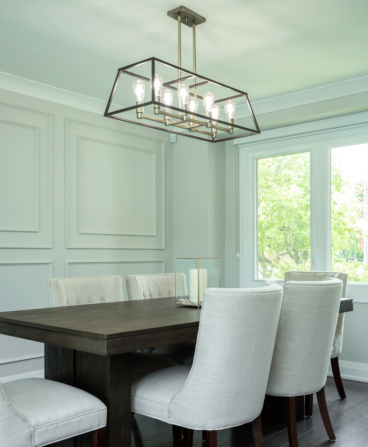
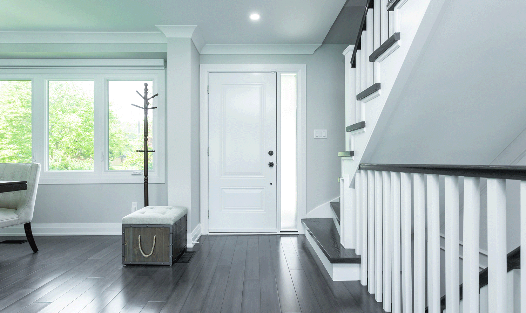
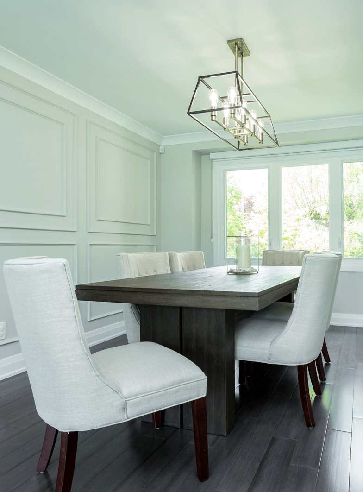
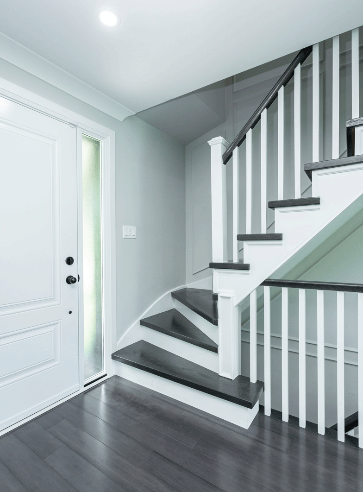
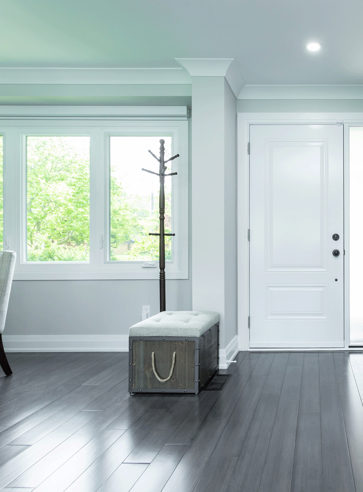
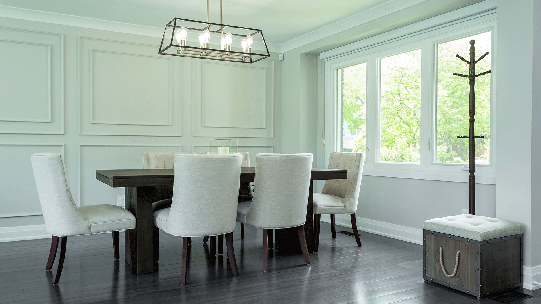
Get In Touch
We pride ourselves on delivery of impeccable design and build. Ready to get started on your next project? Complete our consultation form to book your discovery call.
