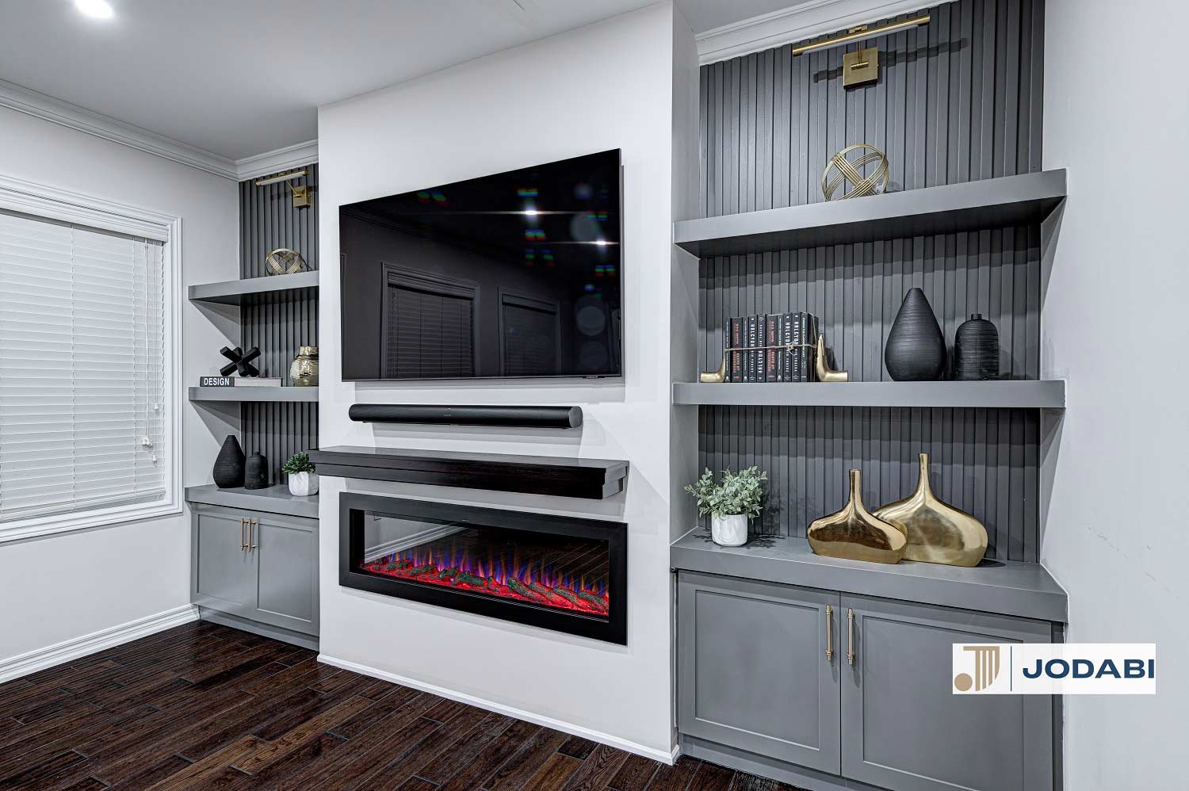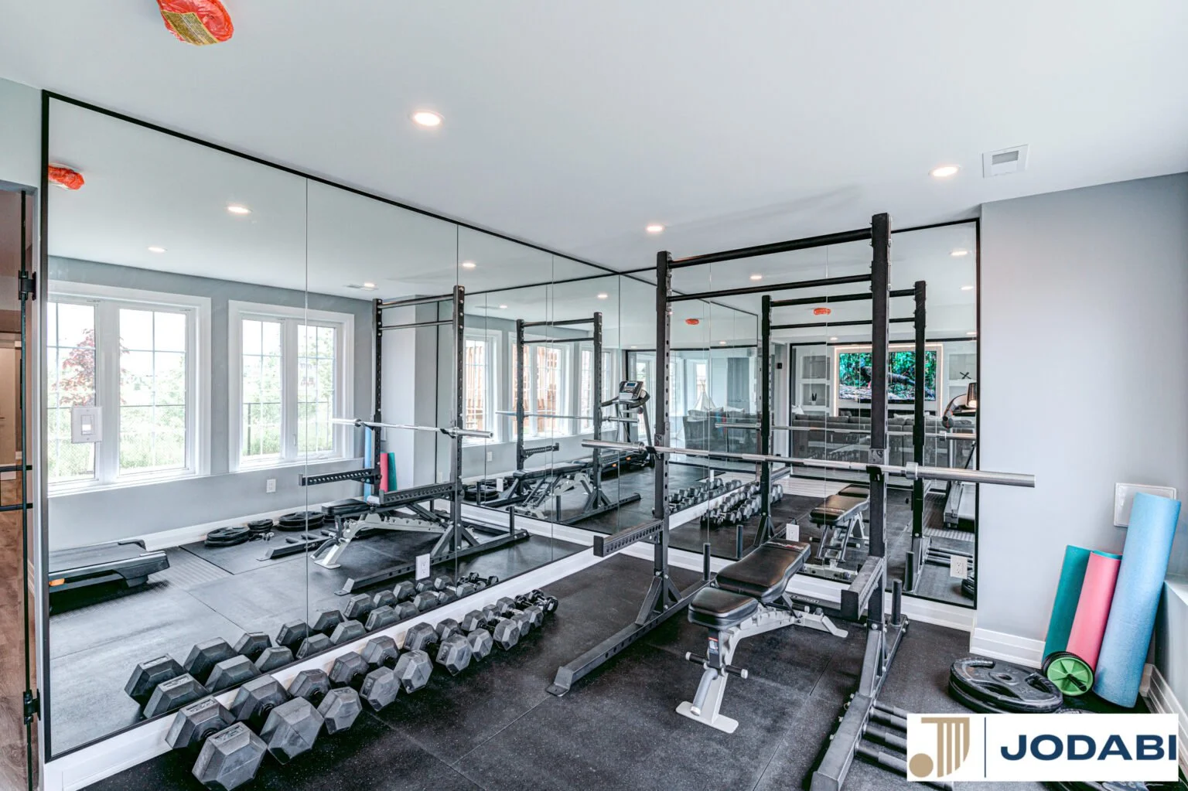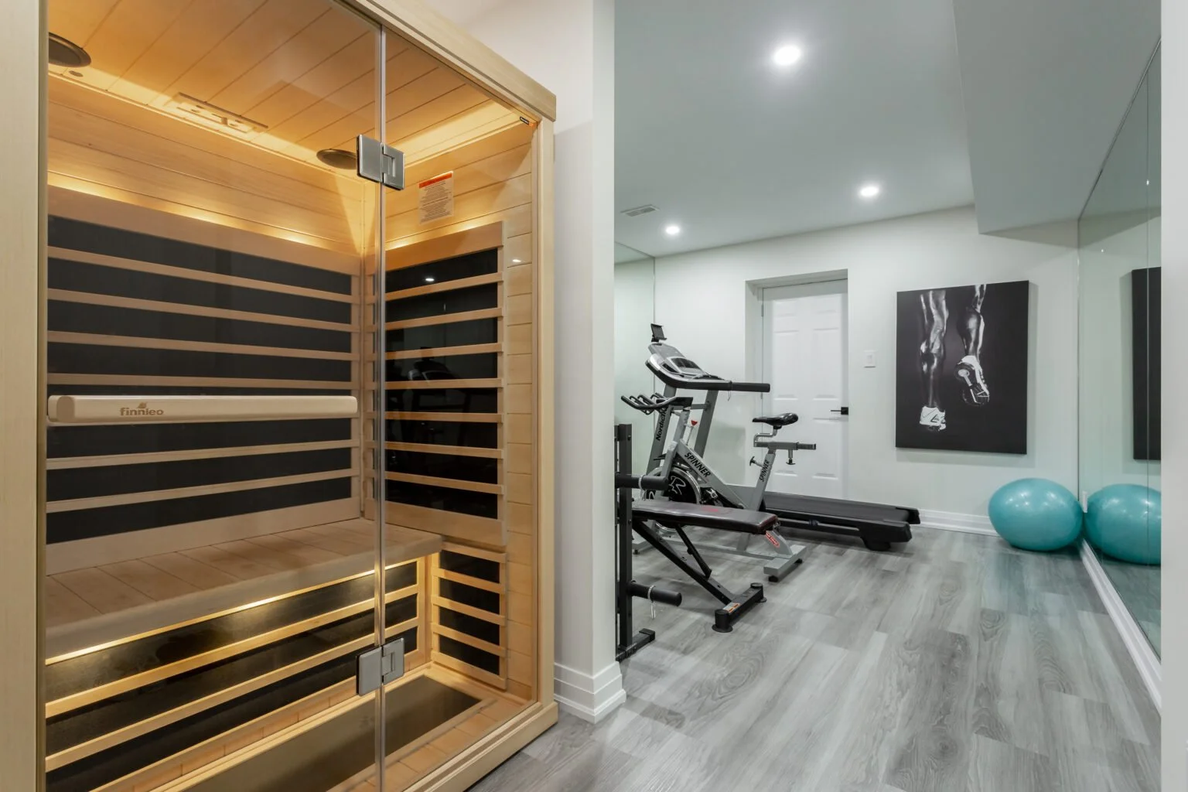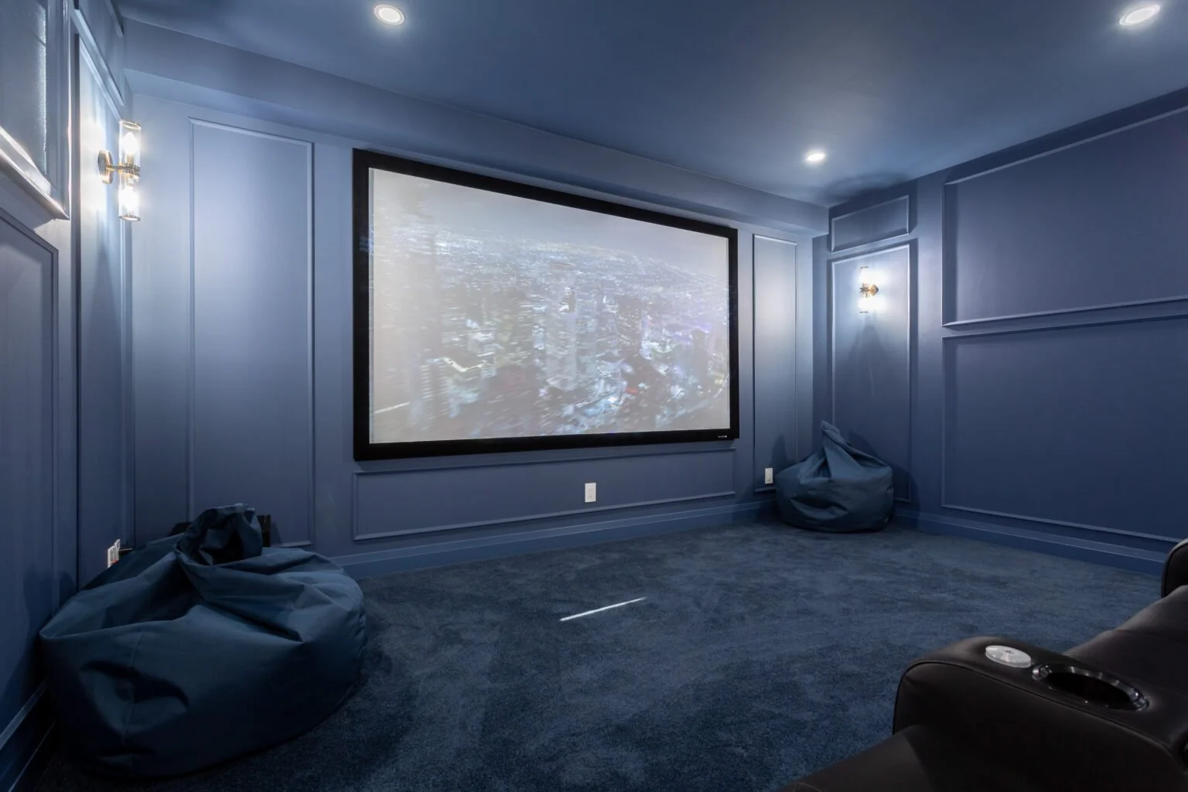
Blog
Home > Blog
7 Chic Essentials to Style Your Kitchen Like a Magazine Cover
A kitchen isn’t just a place where meals are prepared; it’s a hub of creativity, family gatherings, and beautiful memories. This makes it all the more crucial to design a kitchen that not only serves its functional purpose but also appeals visually, making everyone who enters feel at home.
A kitchen isn’t just a place where meals are prepared; it’s a hub of creativity, family gatherings, and beautiful memories. This makes it all the more crucial to design a kitchen that not only serves its functional purpose but also appeals visually, making everyone who enters feel at home.
Here are seven must-have items to turn an ordinary kitchen into a space worthy of a glossy magazine feature.
1. Statement Lighting Fixtures
Lighting is the jewel of any room, and the kitchen is no exception. Choosing the right lighting can dramatically change the appearance of your space. Opt for pendant lights with bold shapes or interesting materials like copper or hand-blown glass to create focal points over your island or dining area. These fixtures not only provide necessary task lighting but also add a touch of elegance. For those with a modern aesthetic, consider installing track lighting with adjustable heads to highlight different areas of your kitchen.
Adjustable lighting systems also offer the flexibility to set the mood, whether it’s bright and energetic for morning prep or dimmed for a cozy dinner. Additionally, under-cabinet lighting is a subtle option that enhances functionality without compromising style, illuminating your countertop workspace beautifully.
2. High-Quality Small Appliances
The right appliances are crucial in a kitchen, not just for their practicality but also for their impact on the overall design. Retro-inspired appliances have seen a resurgence, with brands offering modern performance features in nostalgic designs, perfect for adding a unique touch. For instance, a vintage-style espresso machine or a pastel-colored stand mixer can serve as a decorative piece as well as a functional tool.
Investing in high-quality small appliances can also be seen as a commitment to culinary excellence. These appliances often come with enhanced features that can help you refine your cooking skills. Moreover, they are designed to last longer, proving that style can meet sustainability in the heart of your home.
3. Elegant Countertop Storage Solutions
Clutter can disrupt the visual harmony of your kitchen. Elegant storage solutions like ceramic or glass canisters can help maintain organization while adding a decorative touch. These containers are perfect for storing dry goods such as pasta, flour, and sugar, or small everyday items like tea bags and coffee pods. Choose designs that complement your kitchen’s color scheme and aesthetic to enhance the visual flow.
Incorporating a magnetic knife strip or a stylish spice rack can also free up counter space while keeping your tools within easy reach. These additions not only serve a practical purpose but can also display your kitchenware aesthetically, similar to how a bookshelf showcases literature.
4. A Designer Fruit Bowl
A fruit bowl might seem simple, but choosing the right one can significantly enhance your kitchen’s look. Opt for materials like hammered metal or hand-painted ceramic to add texture and color. This not only serves as a practical place to store fresh fruits but also as a centerpiece that invites warmth and life into the space.
Placing a fruit bowl filled with seasonal produce can also subtly shift the ambiance of your kitchen throughout the year. It’s a simple way to refresh your decor seasonally without having to redecorate entirely.
5. Artistic Elements
Incorporating art into your kitchen design can reflect your personal style and add layers of interest. Consider a statement wall with a bold piece of art or stylish open shelves adorned with intriguing sculptures or vintage finds. These elements can make your kitchen feel more customized and personal.
When selecting artwork or decorative pieces, consider the scale and color to ensure they complement your existing decor. This approach helps blend art seamlessly into the kitchen, enhancing the overall aesthetic without overwhelming the space.
6. Luxurious Bar Stools
If your kitchen includes a breakfast bar or an island, choosing the right bar stools can make a significant difference. Look for styles that match your kitchen’s decor theme—sleek chrome stools for a modern look, or upholstered seats for a more traditional feel. The key is to find stools that are not only visually appealing but also comfortable and durable, as they are often used frequently.
Bar stools can also serve as a transitional element between the kitchen and the living area, especially in open-plan spaces. They offer additional seating and can be a spot where guests gather, making them integral to both the functionality and style of your kitchen.
7. Modern Dishware and Utensils
Finally, updating your dishware and utensils can be an easy and effective way to enhance your kitchen’s style. Opt for modern designs in materials like stainless steel or bamboo, and consider unique finishes or colors to add a contemporary edge. These items not only look great on display but also elevate your dining experience.
Consider also the way you display your dishware. Open shelving or glass-front cabinets provide an opportunity to showcase your collection and add a decorative element to your kitchen setup.
6 Essential Insights for Building Your Dream Home
Building a custom home is a dream for many, offering the freedom to create a space that perfectly matches your lifestyle and preferences. However, the process can be fraught with potential pitfalls that can turn a dream project into a stressful ordeal.
Building a custom home is a dream for many, offering the freedom to create a space that perfectly matches your lifestyle and preferences. However, the process can be fraught with potential pitfalls that can turn a dream project into a stressful ordeal.
Drawing from a wealth of knowledge shared by homeowners and experts, here are six critical areas often overlooked that can significantly impact the success of building your custom home.
1. Adequate Budget Planning
Planning your budget carefully when building a custom home is essential to avoid financial pitfalls. Nearly half of homeowners’ report exceeding their budgets due to unforeseen costs, illustrating the importance of including a contingency fund in your financial planning. This extra buffer, often recommended to be 10-15% of the total budget, can cover unexpected expenses like sudden price increases in materials or additional construction requirements that were not initially apparent.
Beyond the basic construction costs, it’s crucial to consider all associated expenses, such as permits, taxes, and land preparation, which can often be overlooked during the planning phase. Underestimating these costs can lead to significant financial strain and could potentially halt the project if funds run dry. A detailed and well-researched budget should account for every conceivable expense to ensure financial stability throughout the building process.
Moreover, engaging with a financial advisor who is familiar with construction projects can provide valuable insights and help manage your budget more effectively. They can assist in setting realistic financial expectations and ensuring that your budget aligns with your home-building goals. This professional guidance is invaluable in navigating the complexities of home construction finances, helping to secure a smooth and successful build from start to finish.
2. Choosing the Right Location
Selecting the right location for your custom home is more than just finding a beautiful spot; it directly influences your daily living and the home’s future value. It’s essential to evaluate how the location aligns with your lifestyle needs, such as proximity to work, schools, and amenities. These factors not only affect your day-to-day convenience but also the long-term appeal of your home to potential buyers, should you decide to sell.
Understanding the zoning laws and future development plans for the area is also crucial. These can significantly impact your living experience and the property’s appreciation rate. For instance, a quiet neighborhood might be slated for future commercial development, which could affect the tranquility of the area and, consequently, the property’s desirability. Thorough research and foresight can prevent such unforeseen consequences.
In addition, consider the natural environment and climate of the location, which can affect construction materials and techniques, as well as long-term maintenance costs and needs. For example, areas prone to flooding or extreme weather conditions may require additional investment in home resilience features, which could impact your budget and ongoing maintenance costs.
3. Focusing on Both Aesthetics and Functionality
The design of your home should beautifully combine aesthetics and functionality to cater to your lifestyle while remaining appealing over time. While attractive design elements are important, they should not compromise the practical aspects of your home. For example, the stylish placement of a staircase should not disrupt the natural flow of movement within the house, nor should beautiful but delicate materials be used in high-traffic areas where durability is key.
Consideration of the home’s layout in relation to your daily activities is critical. Areas like laundry rooms, kitchens, and bathrooms should be conveniently located to support your routine. Additionally, ensuring that common areas are welcoming and accessible to all family members promotes a harmonious living environment.
Lastly, it’s important to think about the future usability of the home. As families grow or shrink, or as mobility decreases with age, the home should be able to adapt. Including features such as flexible room functions or accessible design can significantly enhance long-term satisfaction with your home, ensuring it meets your needs for years to come.
4. Effective Communication and Choosing the Right Builder
Effective communication forms the backbone of any successful custom home project. Without clear, consistent interactions, projects can veer off course, leading to frustration and disappointment. Ensuring that you regularly check in with your builder and design team, setting expectations early, and having regular updates can mitigate these risks significantly. This approach prevents the common pitfalls of misunderstandings and helps keep the project aligned with your vision.
The choice of builder will critically impact the overall success of your custom home. It’s crucial to select a builder not only with a strong portfolio and excellent references but also one who you feel understands your vision and can communicate effectively. Trust and professionalism play crucial roles here, as these qualities ensure that the builder will handle unexpected challenges adeptly and keep the project on track.
Think of your relationship with your builder and design team as a long-term partnership. This perspective will help you approach interactions with patience and attention to detail, ensuring that both parties understand each other clearly from the start. Homeowners who establish this kind of relationship tend to experience smoother builds and are more satisfied with the final outcome of their projects.
5. Planning for Future Needs
When building a custom home, consider how your needs might evolve over the years. Designing spaces that can adapt to changes such as family growth or mobility issues is not only practical but also cost-effective in the long run. For example, including rooms that can serve multiple purposes, or can be easily modified, ensures your home remains functional and comfortable as your life changes.
Incorporating elements that add long-term value to your home, such as extra bedrooms or accessible features, can significantly reduce the need for expensive modifications later. Planning for these features during the initial design phase can be much more cost-effective than retrofitting them after the home is built. It’s not just about meeting immediate needs but ensuring your home can grow with your family.
Future-proofing your home involves more than just adaptability; it also means considering future market trends and ensuring that your home can meet or exceed standards that may come into play later. This foresight can enhance your home’s marketability and functionality, safeguarding your investment against changes in lifestyle or family dynamics.
6. Prioritizing Energy Efficiency and Sustainability
Focusing on energy efficiency is increasingly important in today’s economic and environmental climate. Integrating energy-efficient windows, insulation, and heating systems can drastically reduce ongoing utility costs. Moreover, these features are attractive to future buyers who prioritize sustainability and efficiency in their home choices.
Choosing sustainable materials and construction practices not only benefits the environment but also improves the indoor air quality of your home and reduces maintenance costs. Materials like bamboo for flooring or recycled glass for countertops are not only durable but also add a unique aesthetic appeal to your home while being environmentally responsible.
Building your home to comply with the latest energy standards is not just about adherence to regulations—it’s about future-proofing against more stringent standards that could come into effect. Homes built with these considerations in mind are ready to meet or exceed future environmental benchmarks, making them more appealing and competitive in the real estate market.
Conclusion
Building a custom home is an intricate process that requires careful planning and decision-making. Being aware of these common regrets and preparing for them can help ensure that your home-building experience is rewarding and that the final product is a home truly tailored to your desires and needs. By addressing these key areas, homeowners can mitigate risks and enjoy their new custom home for many years to come.
Here’s What to Do Before Renovating Your Basement
Renovating a basement can significantly increase the value of your home and provide additional living space. Here is a detailed guide on the initial steps you should consider when planning a basement renovation.
Renovating a basement can significantly increase the value of your home and provide additional living space. Here is a detailed guide on the initial steps you should consider when planning a basement renovation.
Step 1: Evaluate Your Basement’s Condition
Your basement renovation should start with a thorough inspection to identify any potential issues that could affect the integrity and functionality of the space. Moisture is a common problem in basements and can lead to serious issues like mold growth and structural damage if not addressed promptly. Using moisture detection methods such as the calcium chloride test or professional humidity assessments can help you understand the extent of moisture issues.
After identifying moisture, look for other concerns like cracks in the foundation, inadequate insulation, or outdated wiring. These problems can compromise not only the renovation but also the safety of your home. It’s advisable to repair these issues before proceeding with cosmetic or structural changes. Consulting with professionals for structural repairs, waterproofing, and electrical updates is a prudent step to ensure all underlying problems are comprehensively addressed.
Once the basement is deemed structurally sound and free from moisture, it’s time to prepare the space for renovation. This might involve clearing out old furnishings, debris, or even old insulation materials. Ensuring your basement is clean and clear not only facilitates easier renovation but also gives you a fresh canvas to visualize and plan the new layout.
Step 2: Plan Your Space
Planning the layout is a creative and critical phase where you determine the functionality of your basement. Whether you envision a multi-functional space with a home office, a cozy family room, or a play area, your layout should reflect the needs of your household. This planning phase should include considerations for electrical outlets, lighting fixtures, and furniture placement to ensure a functional and aesthetic design.
In many homes, basements include unavoidable structural elements like poles or beams that can be either an eyesore or a feature, depending on how they’re incorporated into the design. Creative solutions, such as integrating these elements into custom furniture or architectural features, can turn these necessities into attractive parts of your new space.
Once you’ve settled on a general layout, refining your floor plan with exact measurements for construction, electrical plans, and furniture layout is essential. Detailed plans help avoid costly mistakes or unnecessary changes during the construction phase. Utilizing design software or consulting with an architect can provide precision and foresight needed for a successful remodel.
Step 3: Consider Structural and Mechanical Elements
Basements often house essential home systems like HVAC, plumbing, and electrical panels. During renovation, it’s crucial to ensure these systems are accessible and properly integrated into the design. Sometimes, re-routing or upgrading these systems is necessary to accommodate your new layout or to meet current building codes.
As you plan your basement’s functionality, think about potential electrical needs. Does your design include a home theater or studio that requires specific wiring? Assessing your current electrical system’s capacity to handle additional load or the need for an upgrade is critical. Engaging a certified electrician early in the process can help plan these elements effectively.
Finally, ensure that your renovation plans comply with local zoning and building codes. This might include egress requirements, ceiling heights, and fire safety measures. Compliance not only ensures safety but also smooths the way for future resale and insurance purposes. Visiting your local building authority or consulting with a construction lawyer can provide clarity and direction as you finalize your plans.
Step 4: Obtain Necessary Permits
Before any physical changes are made to your basement, it is crucial to understand and comply with local building codes. This requires obtaining the necessary permits from your local government. These permits are not just bureaucratic hurdles; they ensure that all changes meet safety standards, which is particularly important in areas susceptible to flooding or earthquakes.
The process of obtaining permits can vary greatly depending on your location. Typically, it involves submitting detailed plans of your proposed renovations, which may need to include architectural drawings and an outline of electrical and plumbing changes. It’s advisable to hire a professional, such as an architect or a contractor, who is familiar with the local codes and the permitting process to help navigate this stage.
Securing permits before starting work on your basement can prevent costly mistakes and legal issues. It ensures that your renovation is up to code, which is crucial for the safety of your home and its future resale value. Moreover, working without the necessary permits can lead to fines and could force you to undo your hard work if the renovations do not meet the local standards.
Step 5: Choose Your Materials
When renovating a basement, choosing the right materials is key to ensuring the space is both functional and durable. Opt for moisture-resistant materials such as vinyl flooring or water-resistant drywall to prevent mold growth and water damage. These materials help maintain a healthy environment in your basement, especially in humid or flood-prone areas.
Proper insulation is crucial for basements to prevent heat loss and manage moisture. Foam insulation panels, for example, can be installed on foundation walls to keep the space warm and dry. This not only improves the comfort of your basement but also contributes to the overall energy efficiency of your home, helping to reduce heating costs.
Flooring choices in the basement should reflect the uses of the space while also considering moisture resistance. While carpet might provide a warmer feel, it’s not suitable for high-moisture areas. Alternatives like laminate or engineered wood offer the look of real wood without the susceptibility to moisture damage that traditional hardwood floors face.
Step 6: Start the Renovation
The first step in the actual renovation process is thoroughly cleaning out the basement. This involves removing any stored items, debris, and old fixtures. A clear space will make it easier for contractors to work and prevent any damage to your possessions. It also provides a fresh slate to begin the transformation of your basement.
Once the space is prepared, the next step is to frame the walls. This involves constructing the skeletal structure for your new walls, which will define the different areas of your basement. Proper framing is essential for the stability of drywall installation and for creating rooms within your basement.
After framing, install insulation to ensure your basement remains warm and free from moisture. Following insulation, drywall can be installed. This stage transforms the look of your basement from a construction site to more of a finished space. Drywall installation should be done with precision to ensure smooth walls and ceilings that are ready for painting and decorating.














