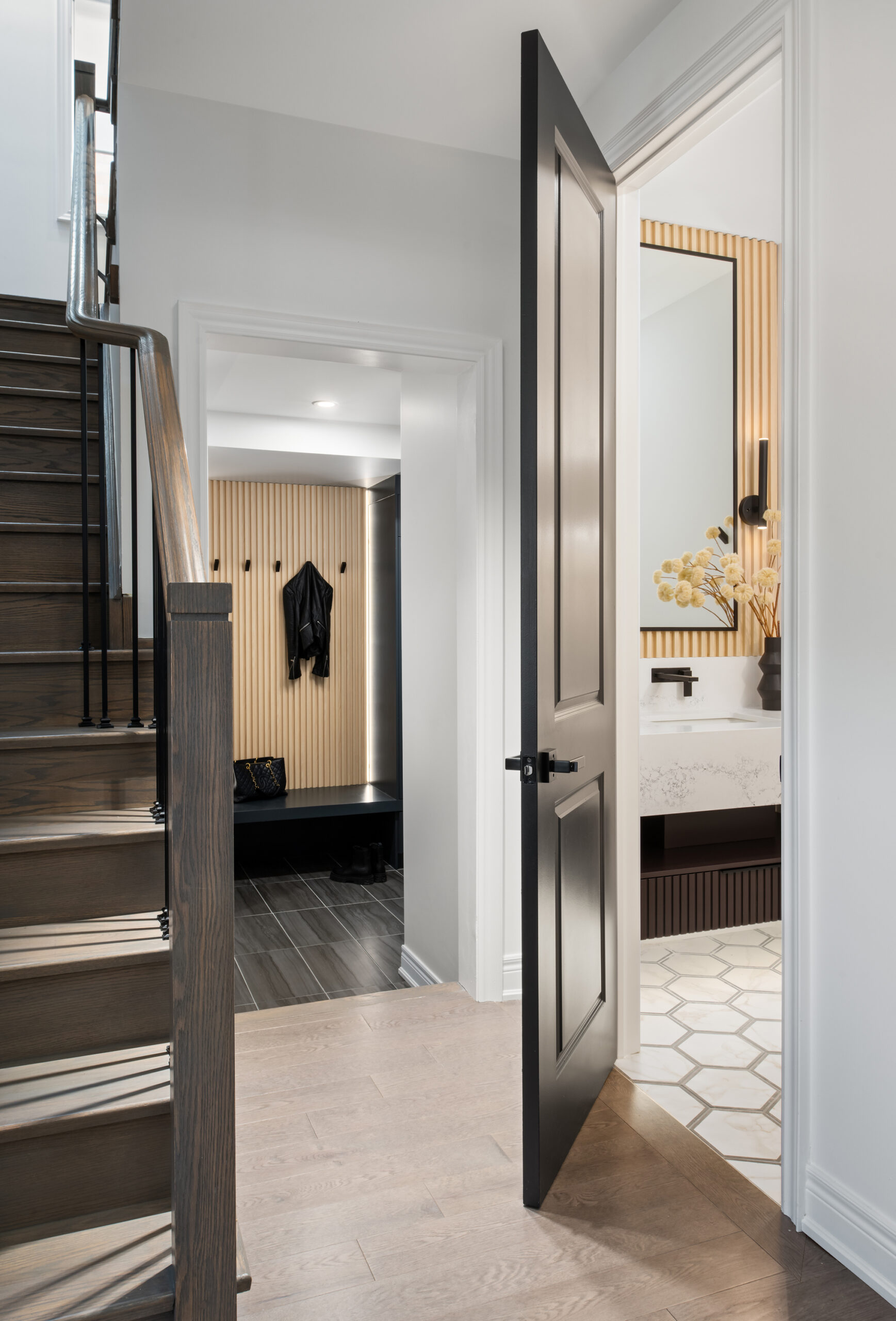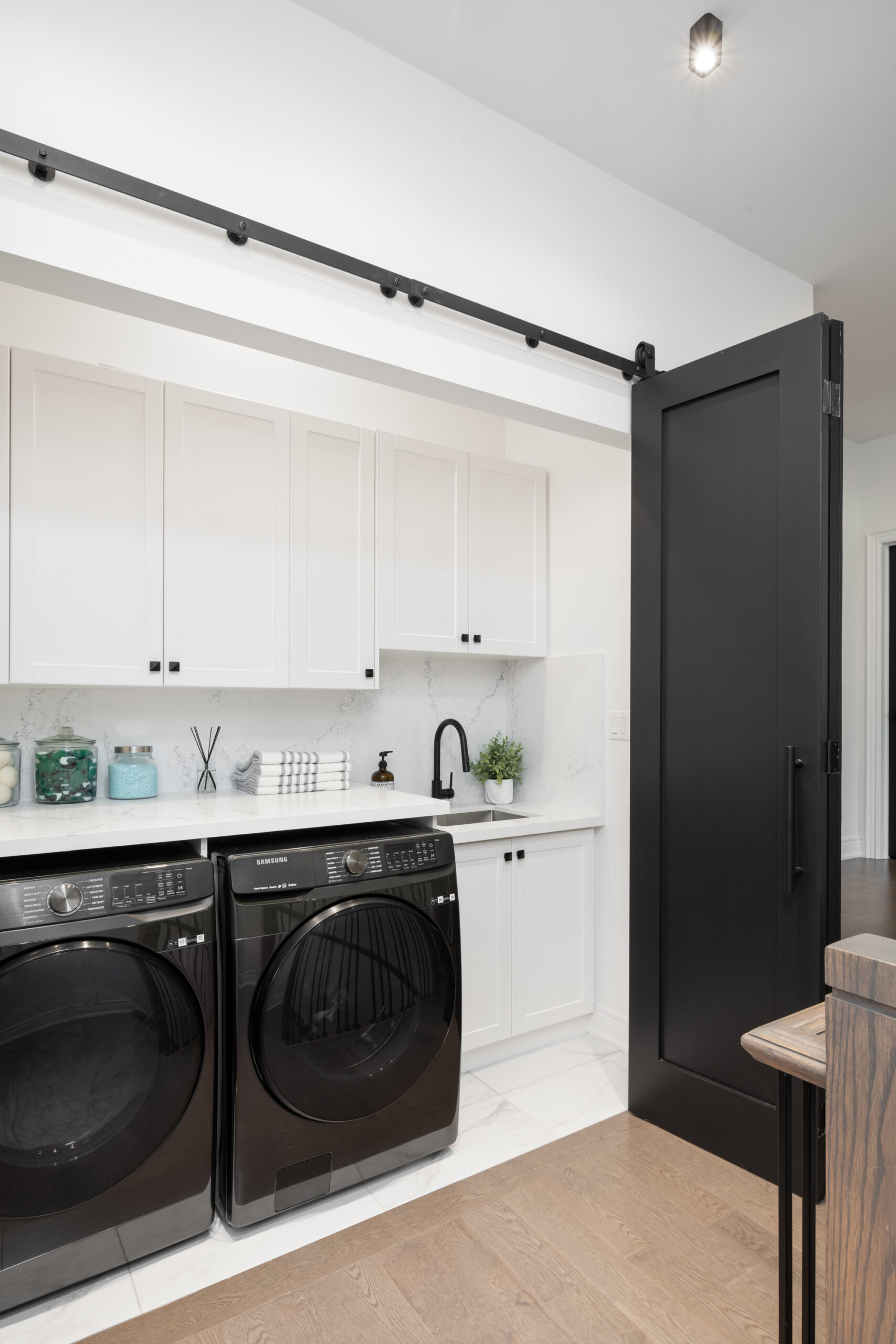Award-Winning Home Addition Contractor
Expand your living space and enhance your home’s functionality with Jodabi Global, where we turn your expansion ideas into beautifully integrated additions. In the dynamic landscape of the Greater Toronto Area, our expert team ensures that every square foot added not only complements your existing structure but also elevates your home’s overall charm and utility.

Planning and Consultation
Our home addition process begins with a detailed consultation to understand your specific needs and the potential of your property. We discuss your goals for the space, whether it’s adding a sunroom, extra bedrooms, or expanding your living area. This initial step is vital to tailor a solution that perfectly fits your lifestyle and home layout. Together, we’ll envision a space that not only meets your needs but also enhances your daily living, turning possibilities into a well-planned reality.
We evaluate your current home’s architecture and the local zoning regulations to ensure the addition will be seamless and compliant. Our expert planners use this information to craft a proposal that optimizes space and aligns with your vision. By harmonizing new designs with the existing charm of your home, we ensure the addition feels natural and enhances overall property value.
Our approach is to work closely with you, adjusting plans as needed based on your feedback and our expert insights. This ensures that the final design not only meets but exceeds your expectations, blending perfectly with the existing structure. Your vision is our blueprint; thus, every adjustment is a step towards perfecting your dream space, ensuring that each addition looks like it was always meant to be.
Home Addition Process
Continuously manage the budget by providing cost estimates for materials, labor, and furnishings. – Seek approval from the client before making significant financial commitments. – Source and purchase materials, furnishings, and decor items, ensuring quality and adhering to the budget.
Style the space with decor elements, accessories, and artwork to enhance its aesthetic appeal and functionality. Final Walkthrough: Conduct a final walkthrough with the client to ensure that all design elements meet their expectations and that any issues are addressed. Client Approval: Obtain the client’s approval for the completed project, making any necessary adjustments. Project Closure: Close out the project, including final payments, documentation, and any remaining
Stunning Home additions
Designing your home addition involves more than just expanding your living space; it’s about creating harmony between the new and old parts of your home. Our designers specialize in architectural integration, ensuring that each addition looks and feels like it was always part of your home. Think of it as a symphony where every note is perfectly in tune, enhancing the original melody of your home’s design.
We provide detailed architectural drawings and 3D renderings, allowing you to visualize the addition before construction begins. This visual representation helps in making informed decisions about design elements like windows, doors, and rooflines. See your future unfold with clarity and precision, as our renderings turn the abstract into the tangible, making every choice clear and confident.
Our design process is interactive and client-focused, ensuring that every architectural detail is considered and customized to enhance your home’s aesthetic and functional value. This meticulous attention to detail results in a cohesive and attractive addition. We don’t just build; we craft environments tailored to fit seamlessly into your life, ensuring every new corner feels like a natural extension of your world.

Unlocking the full potential of your Home through Exceptional Design & Renovations
Home Addition FAQ
EXCELLENTTrustindex verifies that the original source of the review is Google. I am absolutely thrilled with the remodelling work done on my home by team JODABI! From start to finish, the team was professional, detail-oriented, and truly dedicated to delivering top-quality results. They listened to my ideas, provided expert guidance, and executed the project flawlessly. The design and attention to detail exceeded my expectations, and the transformation is simply stunning. I highly recommend JODABI for anyone looking for a reliable builder and skilled renovation/ remodelling team. Thank you JODABI for the amazing work!Trustindex verifies that the original source of the review is Google. If you are looking for a contractor who is professional, great communication, design focused, meets deadlines, and more importantly gets the job done. Jodabi Team is the way to go. This was my first time hiring a contractor. I had heard so many horror stories, so I made sure to do my research. Jodabi showed up on my Instagram feed, and I decided to give them a call. In my first call with Imo, he immediately reasonated with the type of contractor I was seeking to hire. We booked a time for him to come and see my home and provide his expert opinion and quote. I had a tight deadline, and he was honest with me about the scope of work and the time in which it would take. I had a complete basement remodel, including transforming my garage to a home gym. 6 weeks later, the job was completed. Yes, 6 weeks! Jodabi Team came in and got the job done. I received weekly outlines of the scope of work to be completed, along with progress pictures. Jodabi answered my questions and concerns whenever they arose. The communication was top-notch. My basement is a complete 180. My family and friends could not be more impressed by the work the team had completed, especially in such a short time frame. I am grateful to have found a Black contractor who is changing the narrative for Black contractors but making waves in the industry. I can not be happier with my home and would definitely use Jodabi in the future.Trustindex verifies that the original source of the review is Google. We recently had our master bathroom, main bathroom, and powder room remodeled by Jodabi Global Inc., and the results are phenomenal. Their team skillfully updated our master bathroom with a modern, free-standing tub and a contemporary shower, complete with marble slab finishes. The main bathroom saw an impressive transformation with a sleek new shower installation, enhancing the space's functionality and style. Even our small powder room was upgraded with top-quality fixtures, making it elegant and inviting. Jodabi's crew was professional and meticulous, ensuring minimal disruption by keeping the site clean and well-protected throughout the project. The detailed invoices and clear breakdown of work scope assured us of their professionalism and commitment to quality. We are thoroughly pleased with the outcome and highly recommend Jodabi Global Inc. for anyone looking to elevate their home with expert renovation services.Trustindex verifies that the original source of the review is Google. I recently contracted JodabiGlobal with a comprehensive remodelling project of a builder’s purchase. The professionalism exhibited by the team throughout the process, from the initial design phase to the project completion, was commendable. They transformed our vision of a modern, contemporary living space into reality, while adhering to our budget and the agreed 6-week timeline. The lead designer presented multiple design options and offered invaluable guidance in selecting the right design elements and materials that perfectly aligned with our family’s tastes and budgetary constraints. Additionally, their design team’s expertise shone through in their recommendations for furniture and décor pieces, which significantly enhanced the aesthetic and ambiance of our home. I have already recommended JodabiGlobal to my family and friends, and will continue to endorse their services without hesitation. Visitors to our home consistently express admiration for the meticulous attention to detail, which has resulted in a beautiful, safe, and serene haven we are proud to call home. A huge thank you to the entire JodabiGlobal team for creating such an exquisite living space.Trustindex verifies that the original source of the review is Google. After a number of unsavoury experiences with previous contractors, it was refreshing to work with the Jodabi Global Team on our primary bathroom! The professionalism was evident every step of the way, from the plan, to the contract, to the exceptional work and ongoing follow-up, right to the on-time completion of the project. With a keen attention to detail and acute understanding of the latest design trends, Imo transformed our space into a timeless oasis with stunning finishes. We honestly can’t believe it is our bathroom. Our only problem is deciding what our next renovation will be!Trustindex verifies that the original source of the review is Google. We hired Jodabi to design and build a media wall for our new home. The team was very professional and ensured quality and on-time delivery all through even when we had to make some unexpected changes. I will highly recommend Imo and his team.Trustindex verifies that the original source of the review is Google. We contracted Jodabi for our home remodelling/renovation and we were NOT disappointed. They did an exceptional job with our kitchen and living area! Quality stuff. We look forward to doing more work on our home with Jodabi in the future. Highly recommended!Trustindex verifies that the original source of the review is Google. We worked with Jodabi Global on updating our home. I cannot say enough good things about the big boss himself, Imo. The designs he came up with for the wainscoting in the house was unique to each space and so beautiful. The lights he sourced for our dining room, hallways and bedrooms are gorgeous. The media and fireplace wall design and color in our family room is stunning. The fireplace wall design he came up with for our master bedroom was also gorgeous. The bathroom mirrors, faucets and towel warmers are beautiful. I really liked my house before the updates, but love it so much more now. The closet organization designs! Our closets actually function as they should. Besides the designs, Imo was always quick to respond to any questions we had. He always encouraged collaboration and feedback. It was an absolute pleasure working with you Imo on these projects. I can't wait for us to work together again on our basement completion. I bet it will be stunning as well. Thank you so much!Trustindex verifies that the original source of the review is Google. We put off doing our kitchen reno for a couple years after hearing horror stories about supply issues, trades people not showing up on site and tripled timelines to complete projects. Having gone through a basement reno before (that didn’t go smoothly), we were apprehensive about going forward. However, after meeting with Jodabi Global, we were hopeful and excited about starting our kitchen renovation, and main floor re-refresh project with them. Our project started on time, ran on time, and finished …ON TIME (actually a few days early)! The Jodabi crew was punctual, precise and professional. Imo’s eye for detail is incredible. The result was a home—done on time—that felt and looked like the forever home we always imagined. We’ve had nothing but compliments from our family, friends and neighbours, and we have been confident in referring Jodabi Global to anyone who asks. We’re looking forward to doing our next reno with Jodabi because we know it will be done with excellence.Trustindex verifies that the original source of the review is Google. We did our primary and guest bathroom renovation and also changed our laminate flooring on the upper level to hardwood to match the rest of our house. First of all I was blown away by how they were able to match our new flooring perfectly with the existing. The team at Jodabi was very professional and efficient. They listened to our requests and delivered top quality workmanship. They were very responsive to any issues or questions we had and made the whole process run smoothly. I would recommend Jodabi without reservation. You won’t be disappointed.
