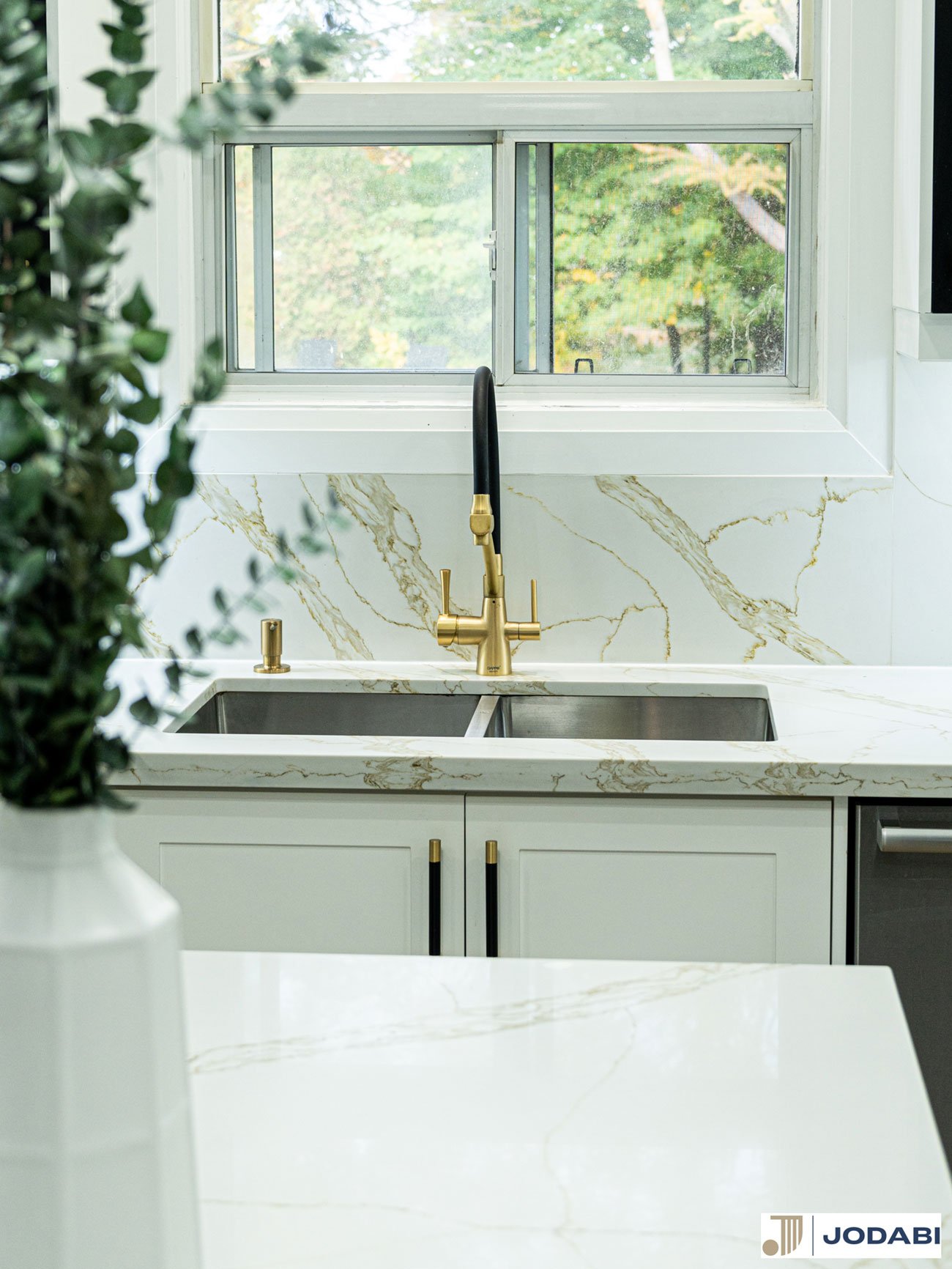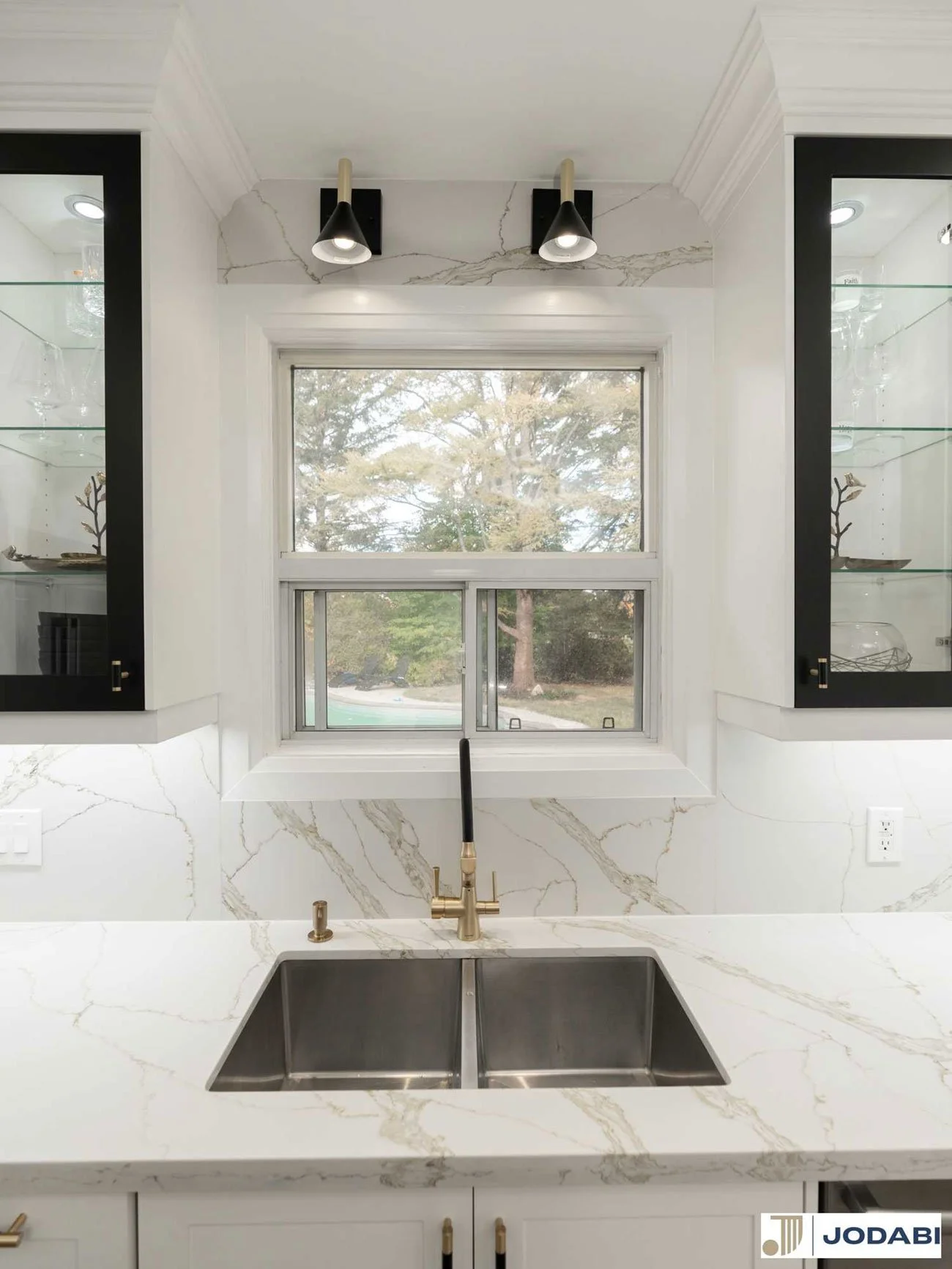
Project Kenmuir
Overview
#projectkenmuir
We carried out a full main floor open concept renovation, which was one of our most striking projects in terms of design. We created a streamlined open-plan kitchen/family room space with a see-through fireplace allowing for an inclusive area for the homeowner to entertain freely. The open-plan kitchen/family room has to go down as one of our favourites, and it took a lot of remodelling and redesigning to get there.
In the family room area, we maximized the space and gave it a gorgeous modern look, particularly with the glass stairs railing, millwork decorative trims on the walls/ceiling, including sconces to go with it. We fitted in hardwood flooring, pendant lights over the kitchen island as well as some white cabinets to brighten up the space.
We went with decorative white paint for the entire walls, which combined well with the large windows.
Video
Gallery
Get In Touch
We pride ourselves on delivery of impeccable design and build. Ready to get started on your next project? Complete our consultation form to book your discovery call.
























