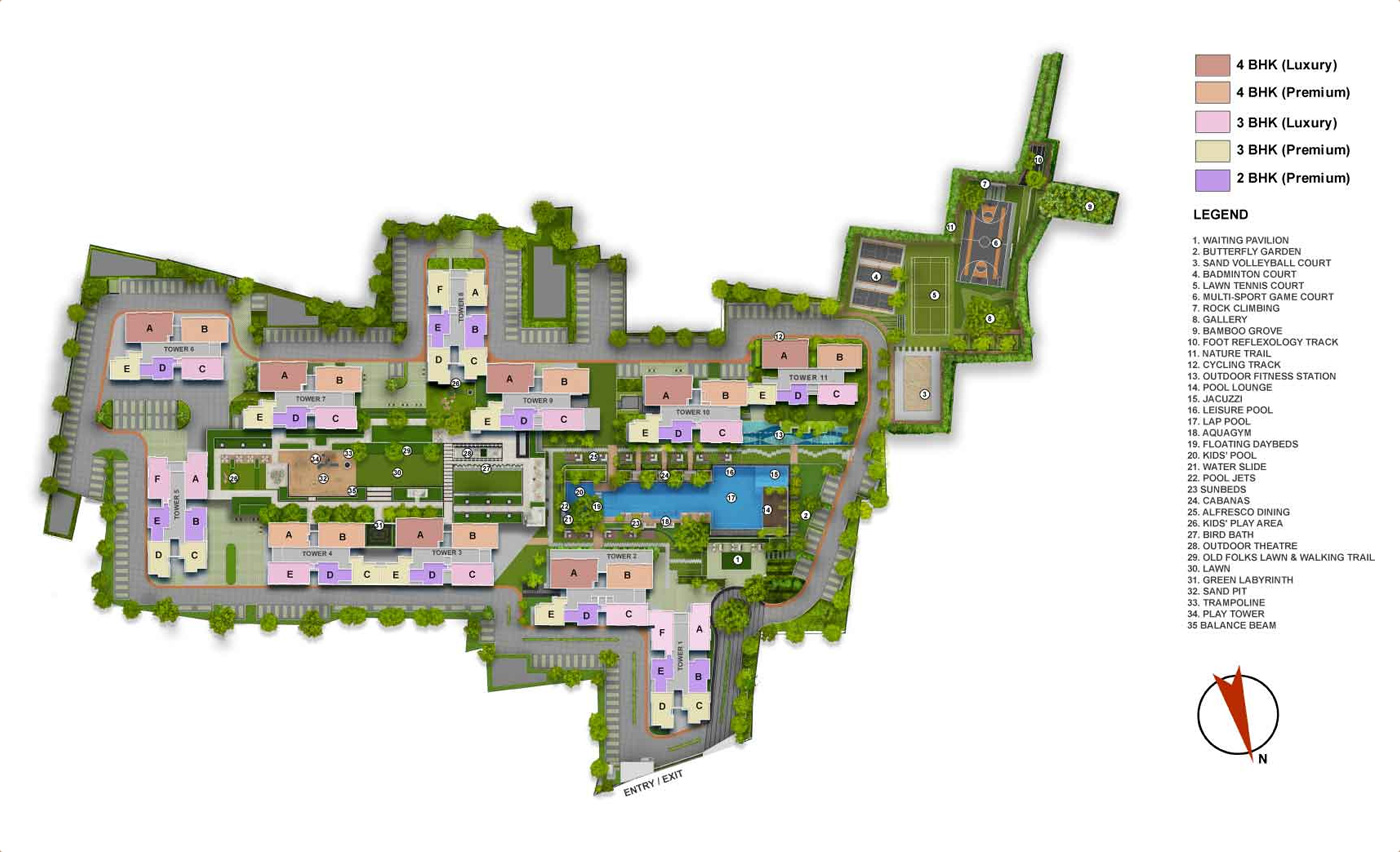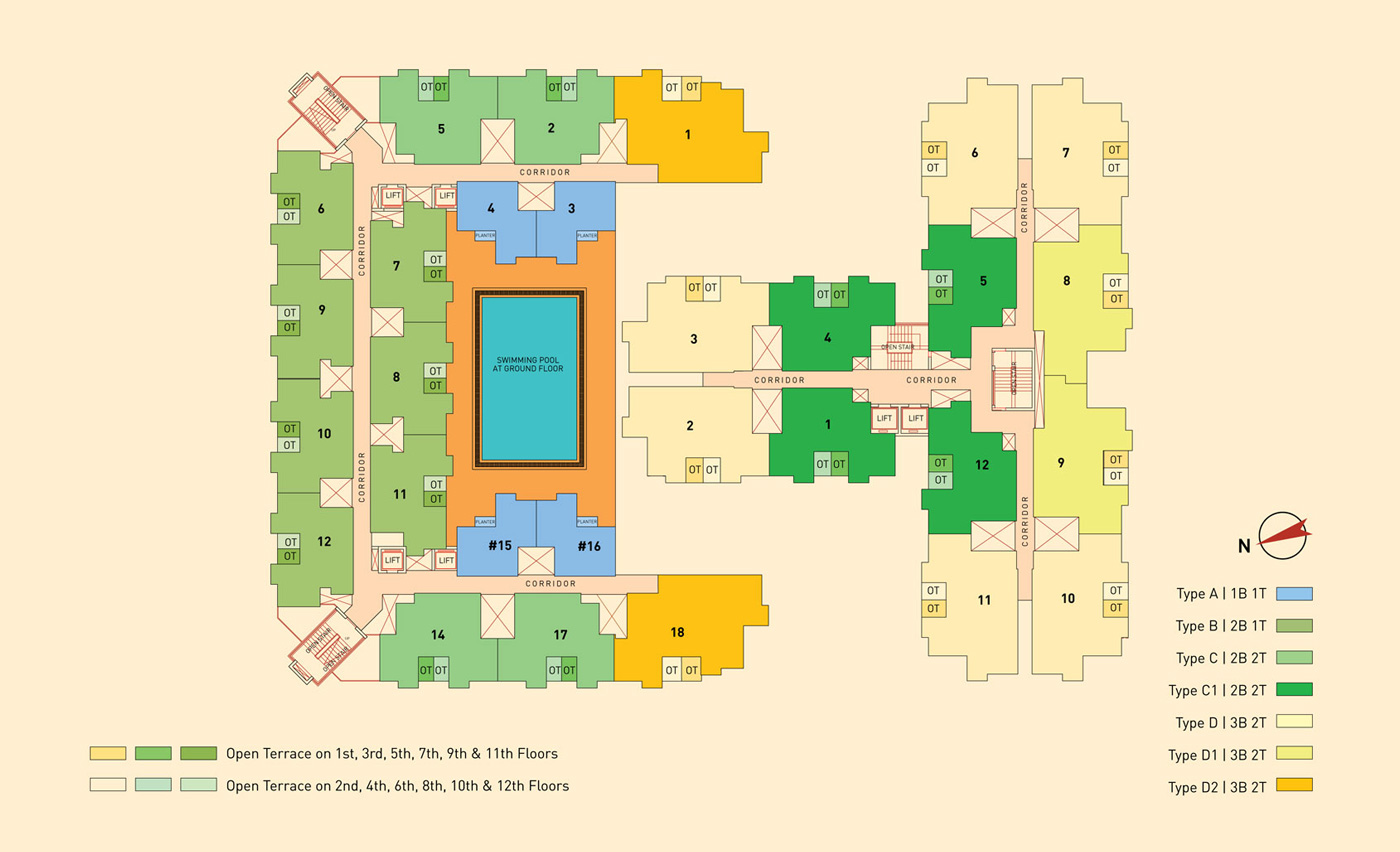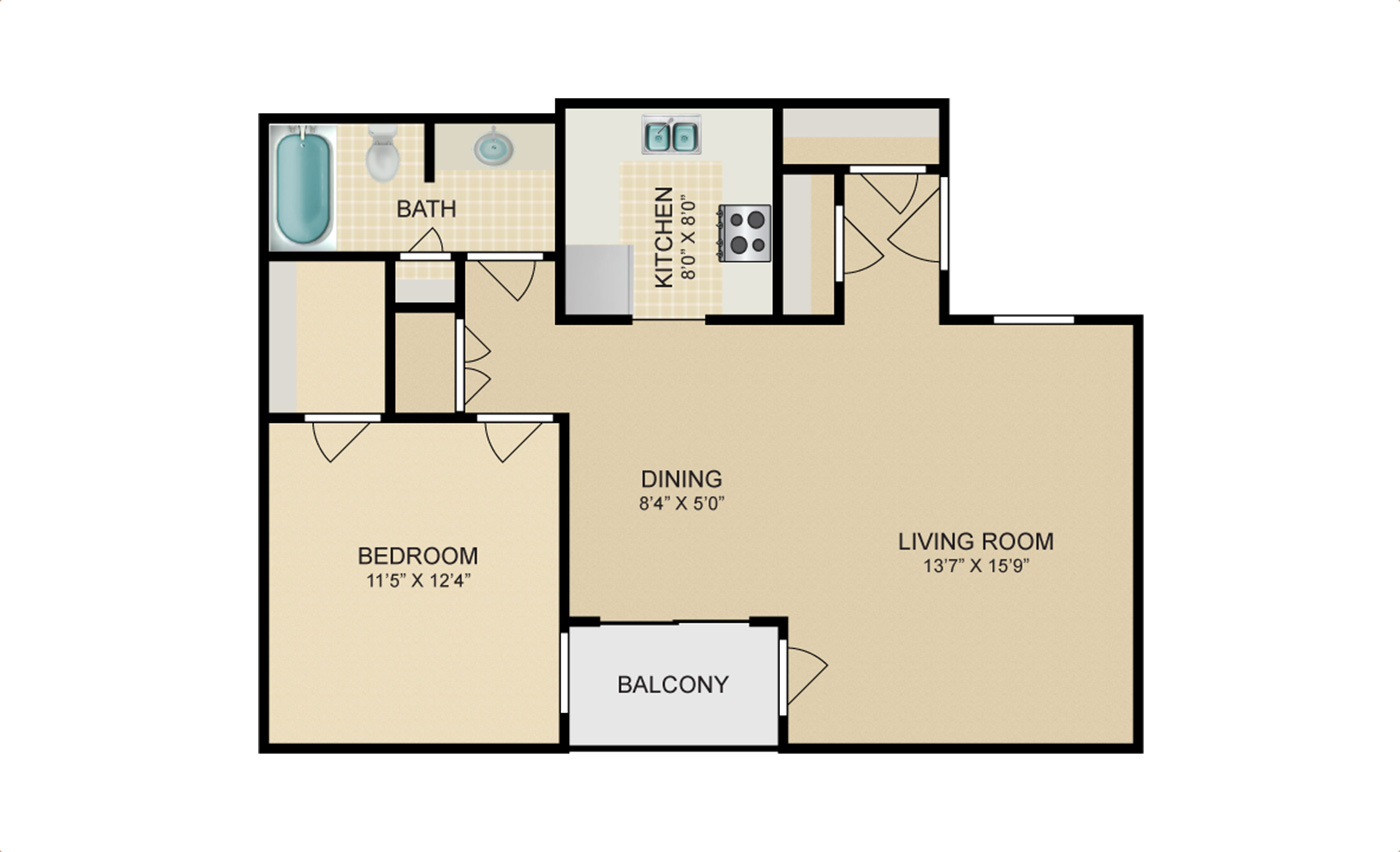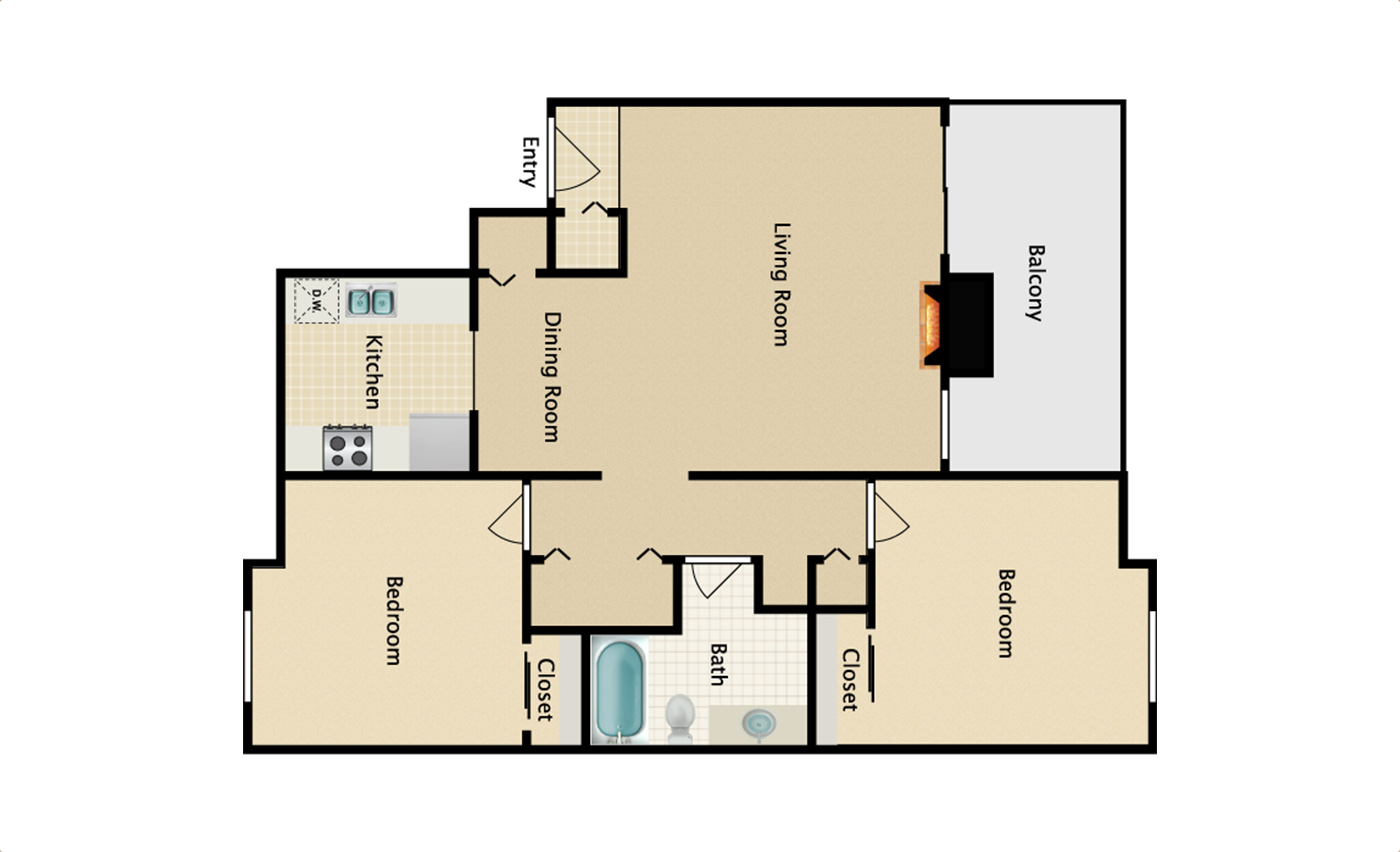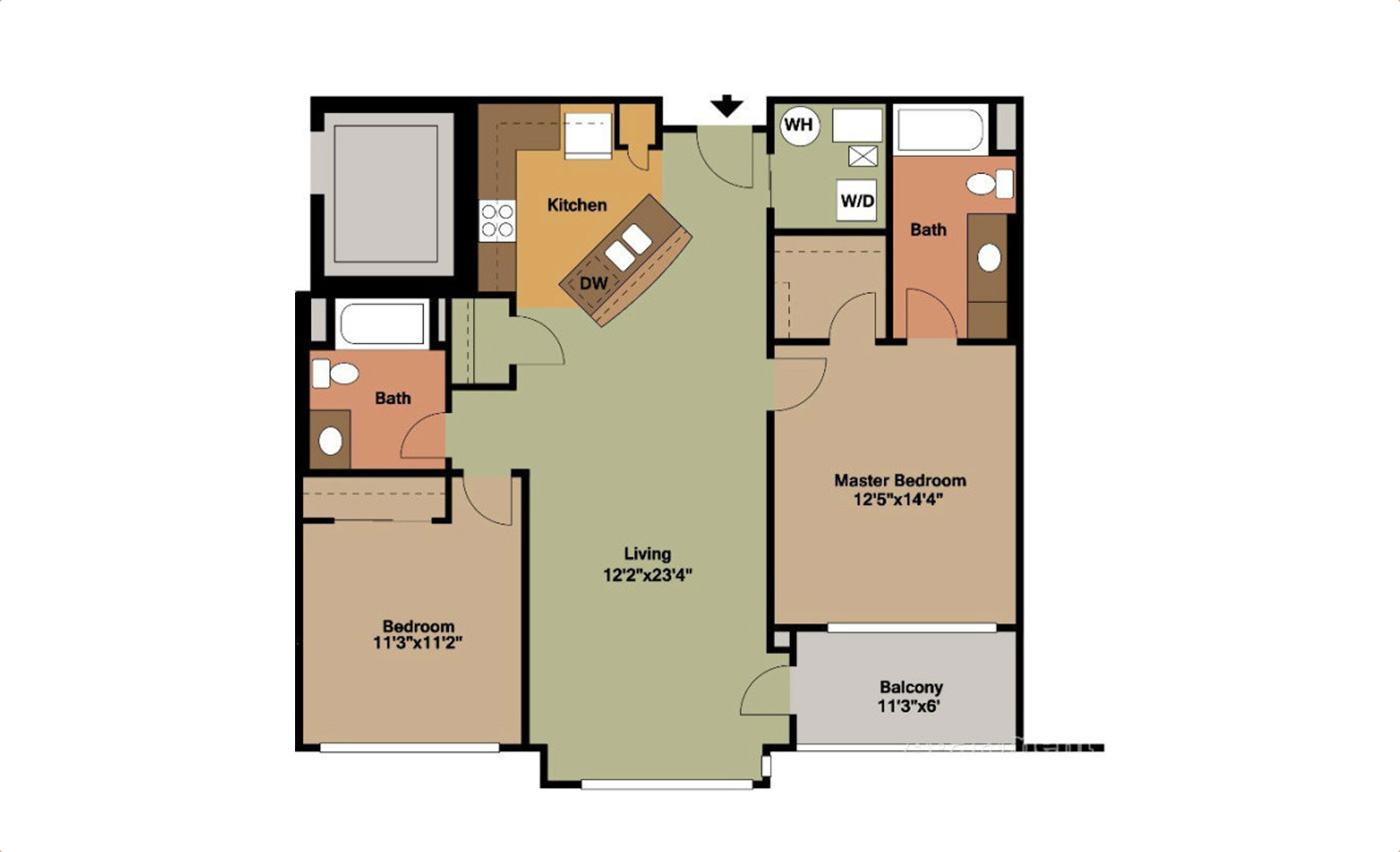Overview
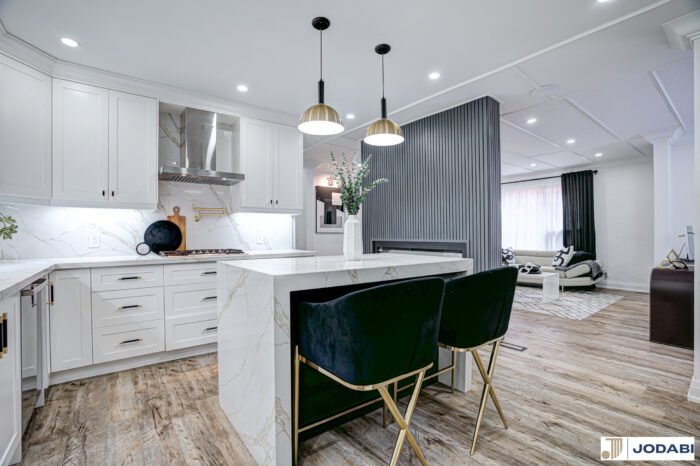
#projectkenmuir
We carried out a full main floor open concept renovation, which was one of our most striking projects in terms of design. We created a streamlined open-plan kitchen/family room space with a see-through fireplace allowing for an inclusive area for the homeowner to entertain freely. The open-plan kitchen/family room has to go down as one of our favourites, and it took a lot of remodelling and redesigning to get there.
In the family room area, we maximized the space and gave it a gorgeous modern look, particularly with the glass stairs railing, millwork decorative trims on the walls/ceiling, including sconces to go with it. We fitted in hardwood flooring, pendant lights over the kitchen island as well as some white cabinets to brighten up the space.
We went with decorative white paint for the entire walls, which combined well with the large windows.
- Status Complete
- Area 1500 - 2500 Sq ft
- Location Mississauga, Ontario
- Type Home Remodel
- Apartments1200
- Total Towers6
- Flat Size100 - 150 Sq ft
Amenities
your living needs.
Surveillance System
Children's play area
24x7 Security
Landscape Garden
Firefighting System
AC Community Hall
Swimming Pool
Fitness Center
Video
Gallery
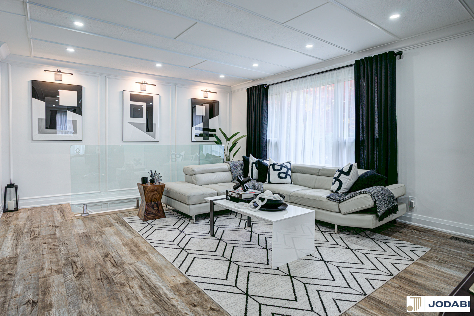
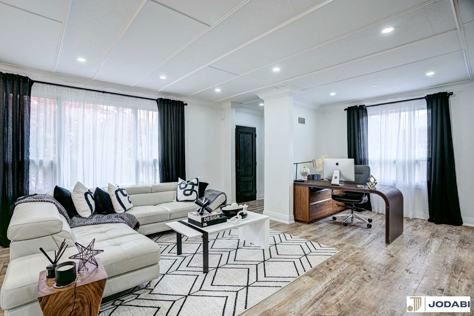
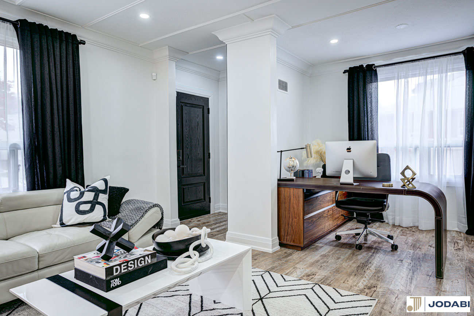
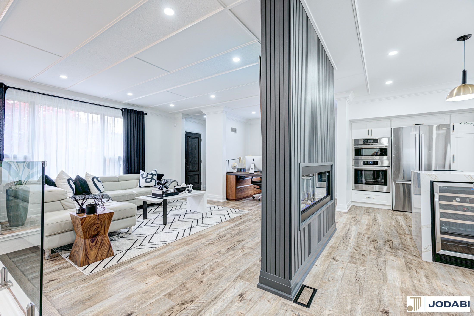
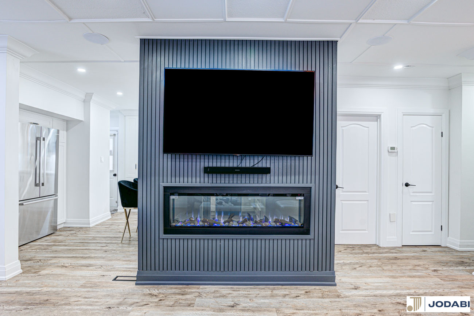
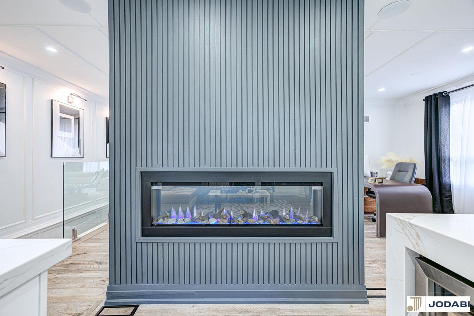
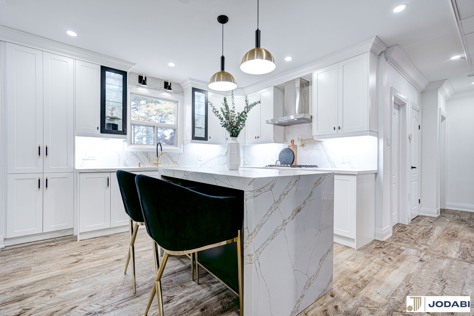
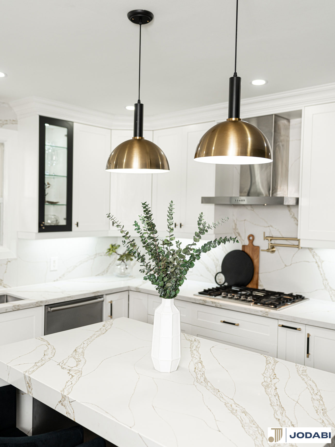
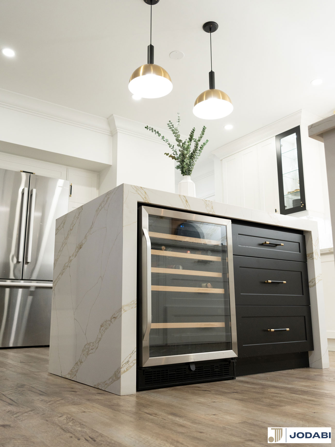
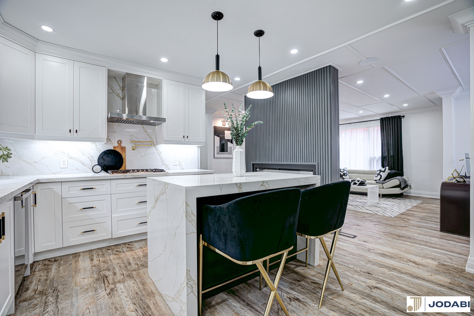
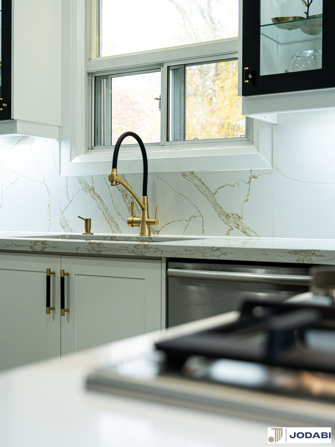
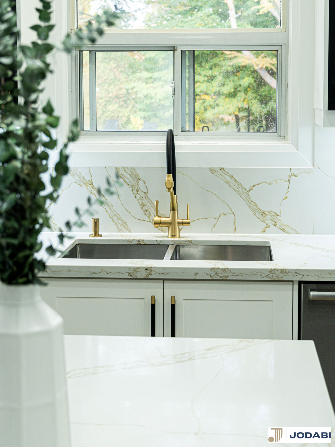
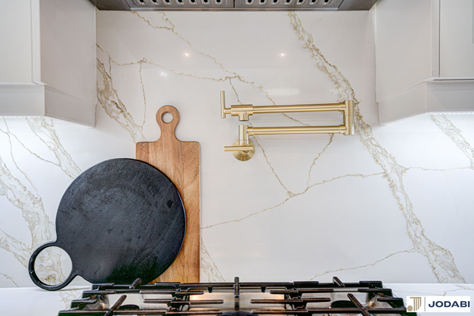
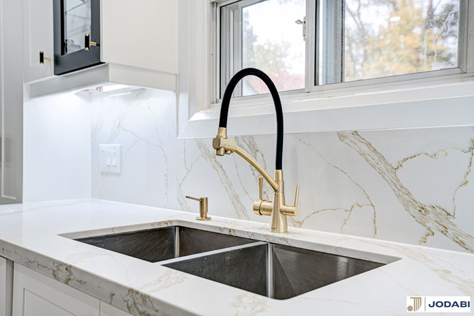
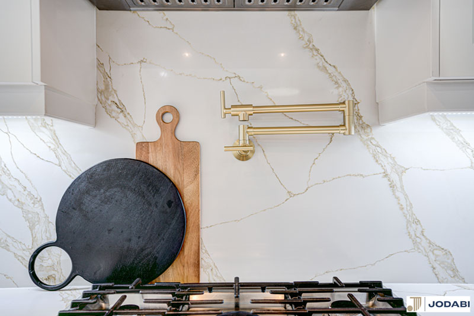
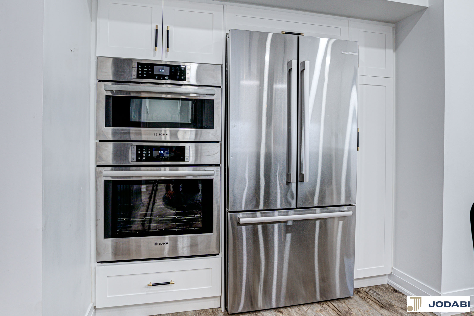
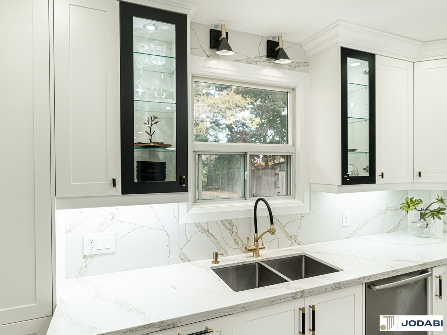
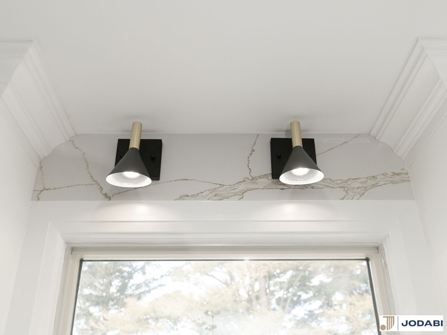
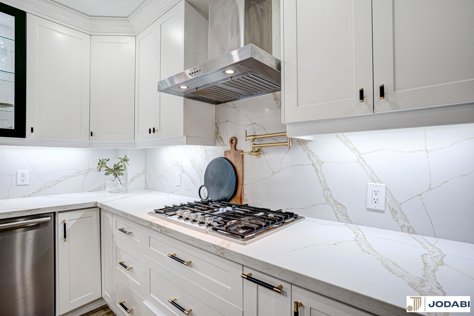
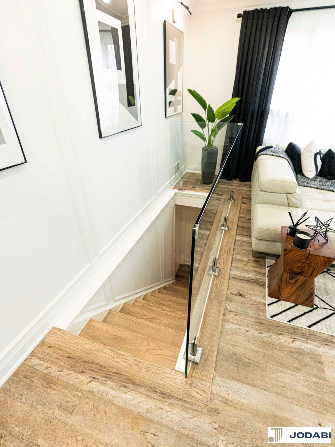
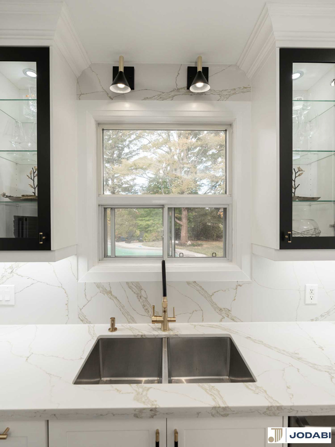
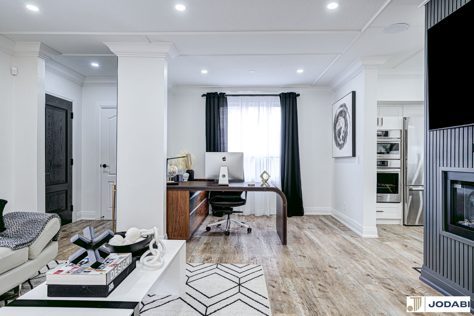
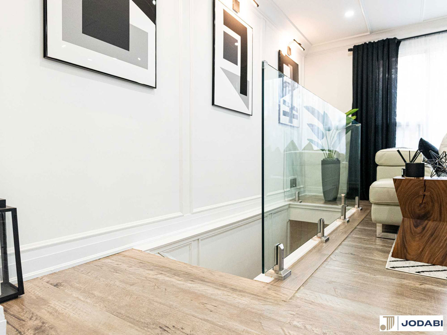
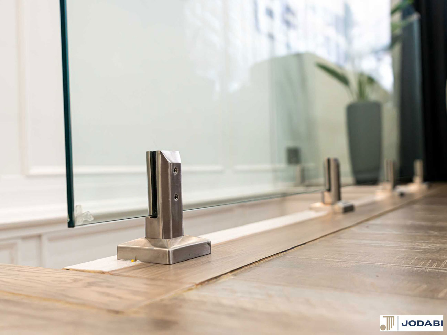
Location
Address
New York, USA
Key transport
- Coast: 300m
- Supermarket: 200m
- Airport: 2,790m
- Hospital: 500m
- Park: 1,500m
- State Bank: 190m
- Railway Station: 1,800m
- University: 250m
- Bus Station: 150m
Get In Touch
We pride ourselves on delivery of impeccable design and build. Ready to get started on your next project? Complete our consultation form to book your discovery call.

