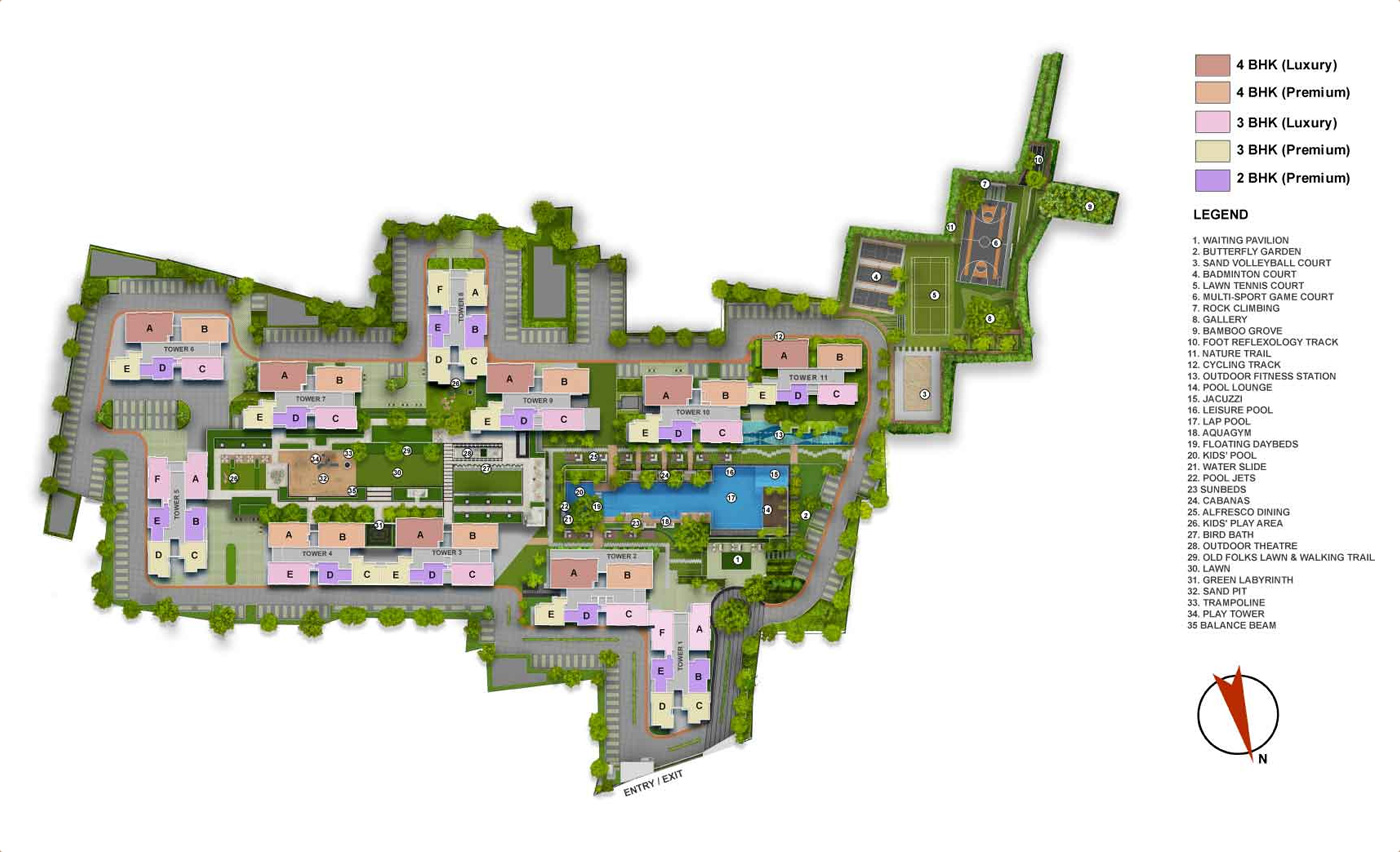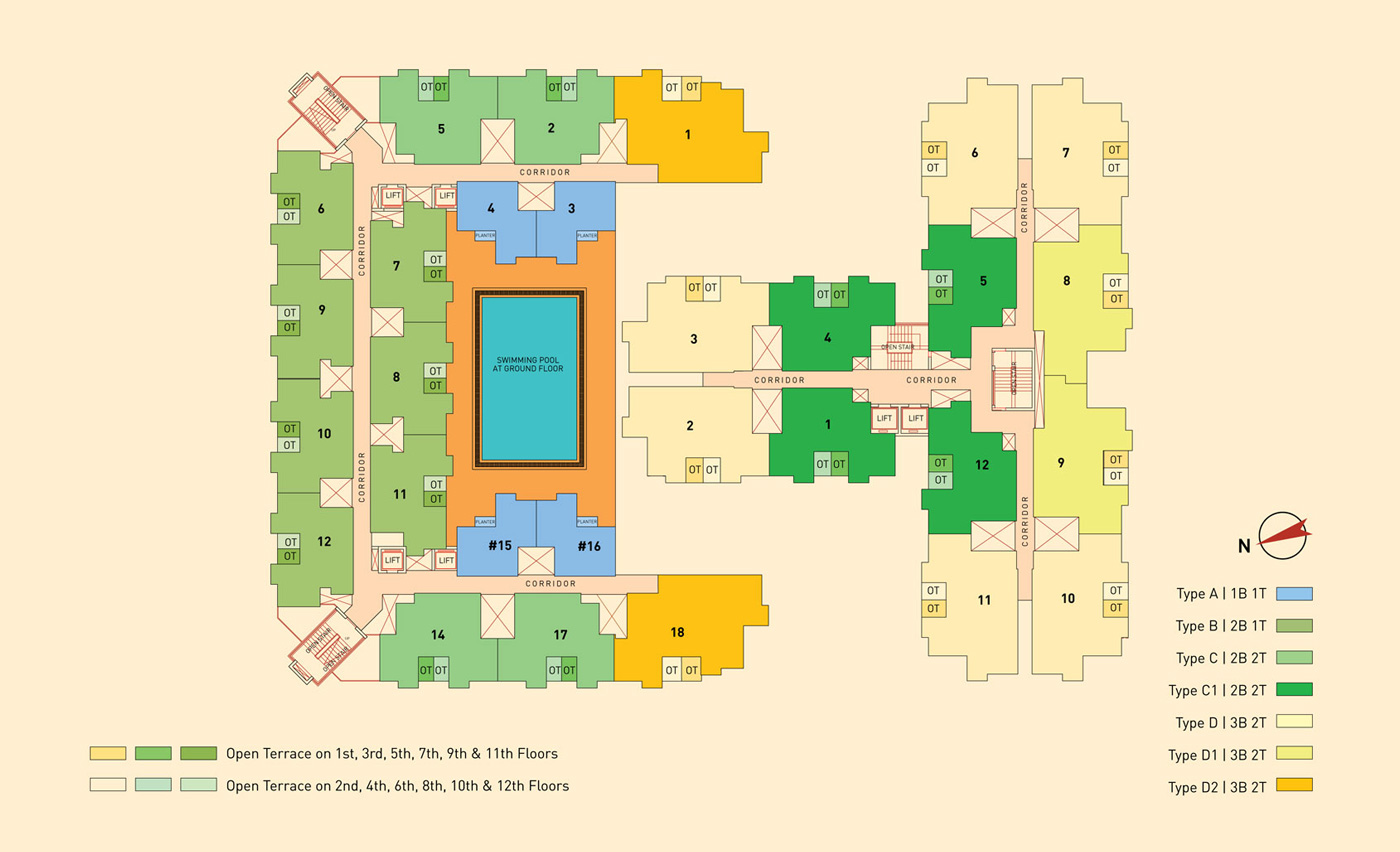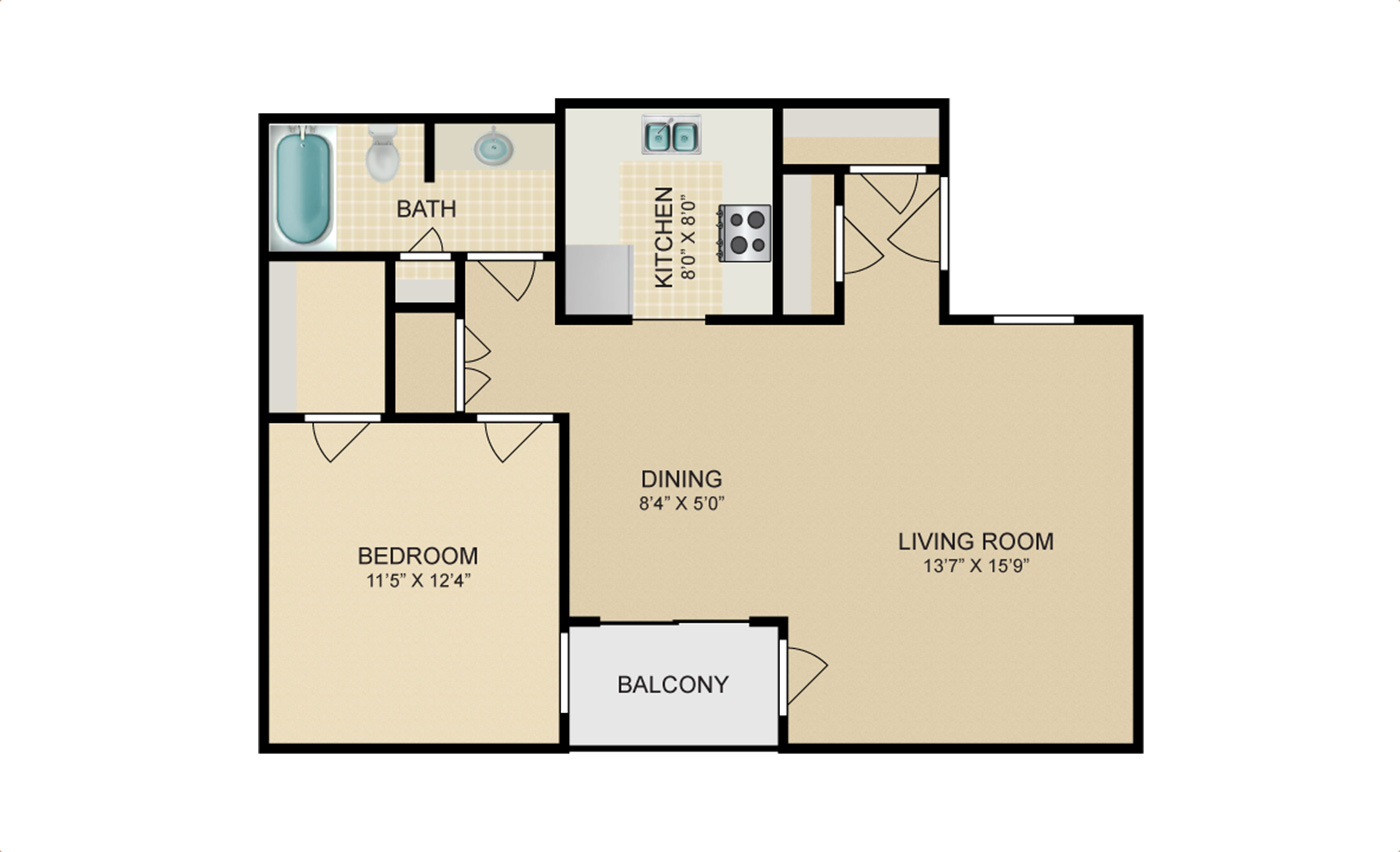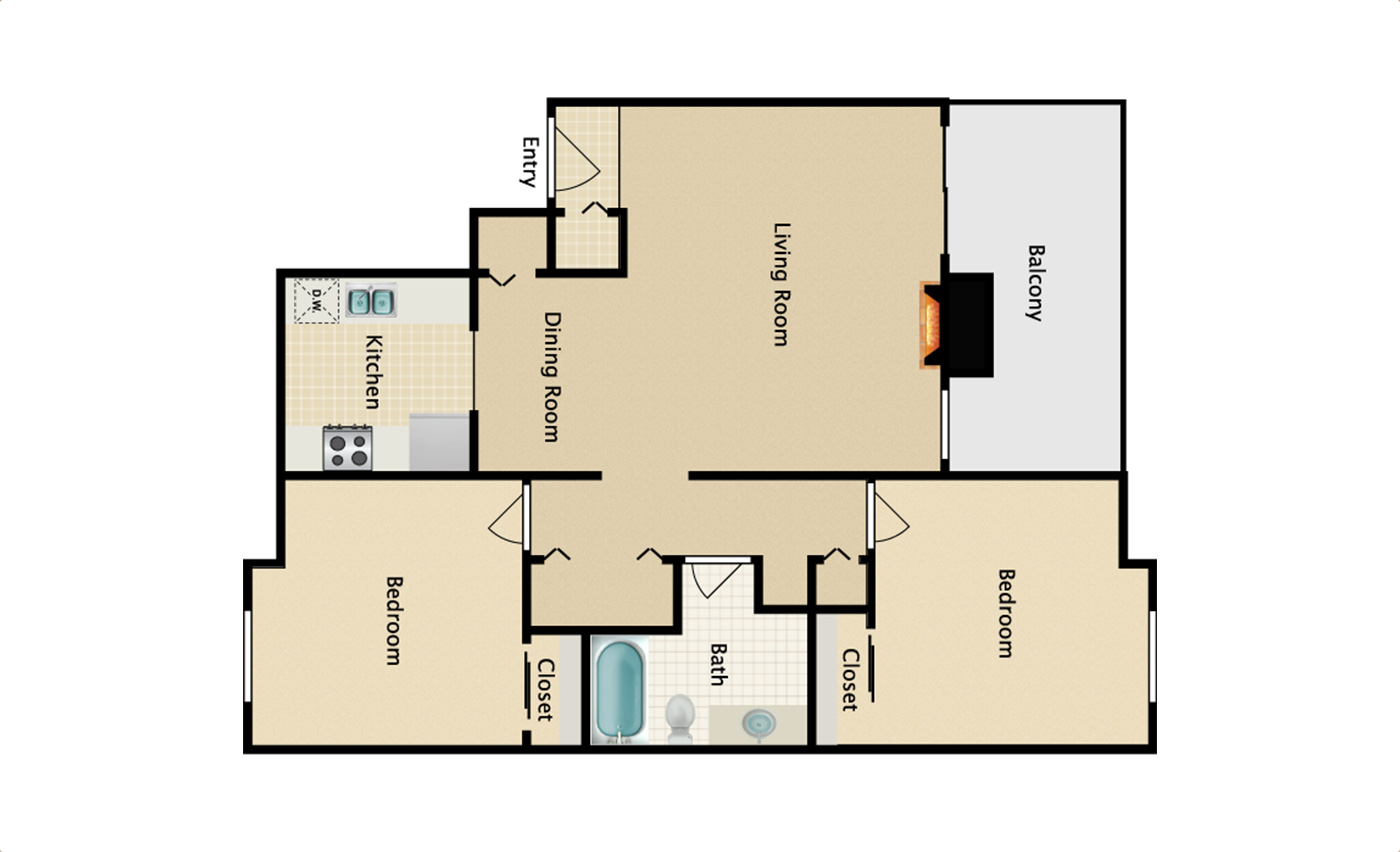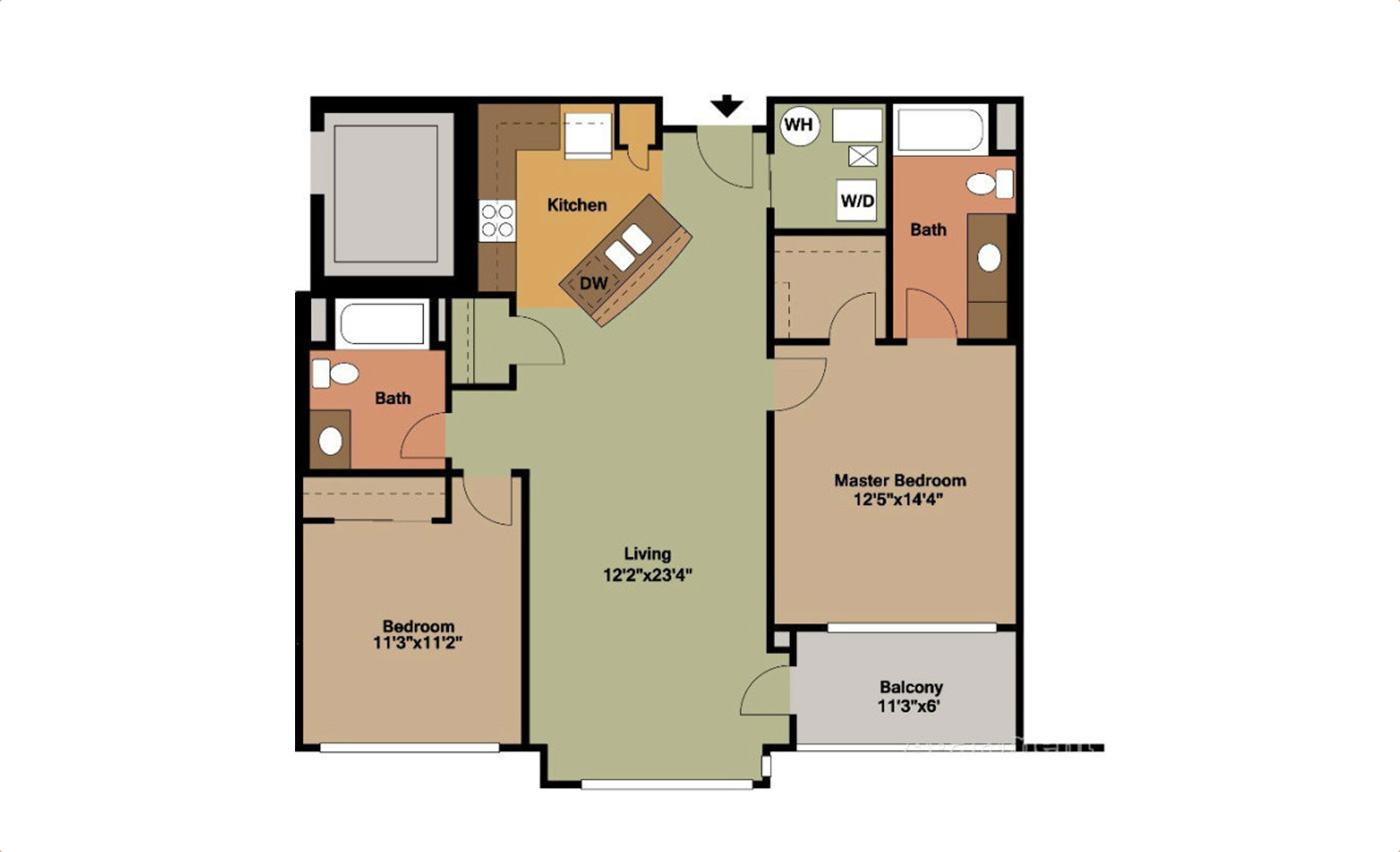Overview
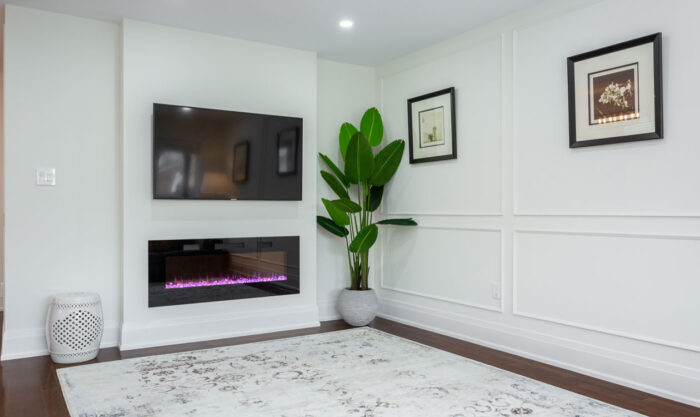
#projectcardross
Located in the prestigious city of Oakville, this project was executed with family in mind. It provided the team with a gorgeous opportunity to explore our creativity by transforming the entire layout of both the kitchen and living room area with an open concept flow allowing for ease of access and safe space for kids and entertaining. We kept some of the home’s original elements while bringing forth a luxurious and modern feel ready to be enjoyed. We named this project ‘sleek simplicity” because it was.
- Status Complete
- Area 1500 - 2000 Sq ft
- Location Greater Toronto Area
- Type Home Renovation
- Apartments1200
- Total Towers6
- Flat Size100 - 150 Sq ft
Amenities
ReHomes Realty brings to you the Building Revolution. It all started with realistic appraisal of
your living needs.
your living needs.
Surveillance System
Children's play area
24x7 Security
Landscape Garden
Firefighting System
AC Community Hall
Swimming Pool
Fitness Center
Video
Gallery
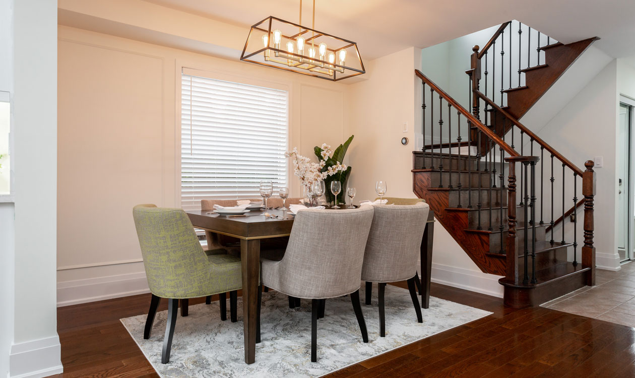
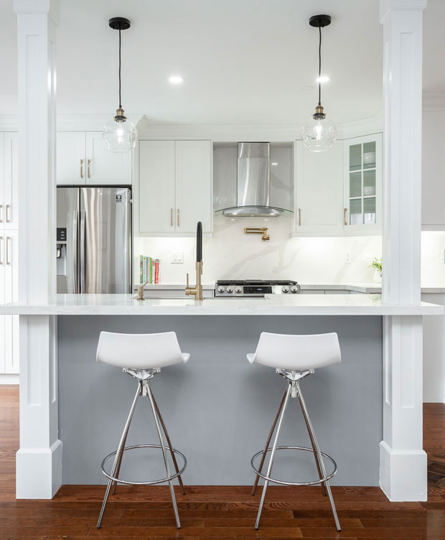
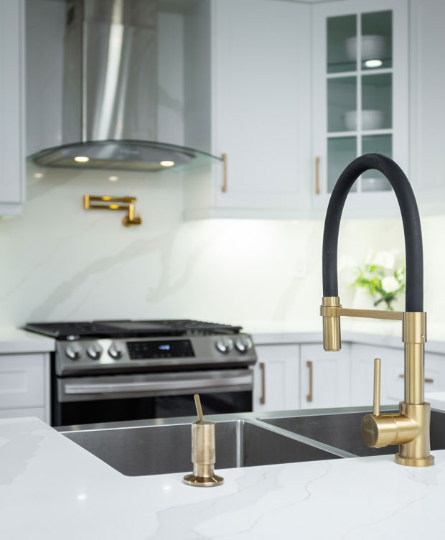
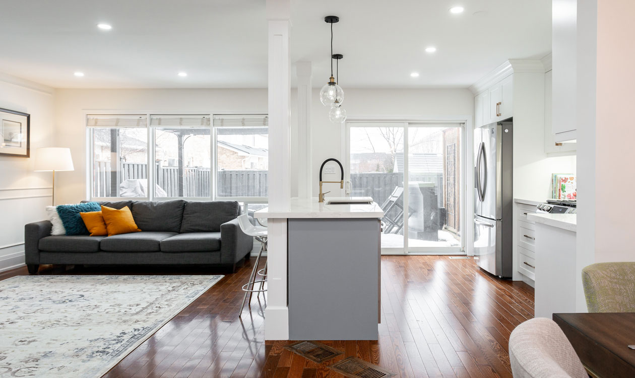
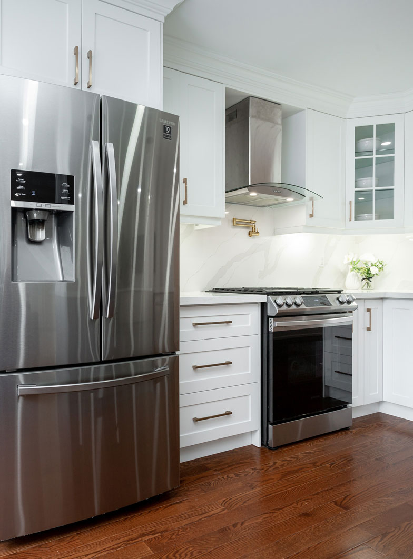
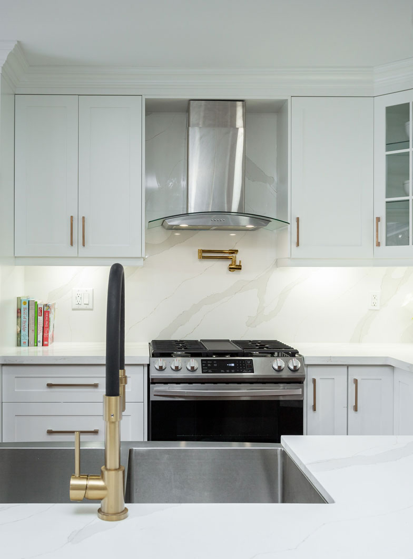
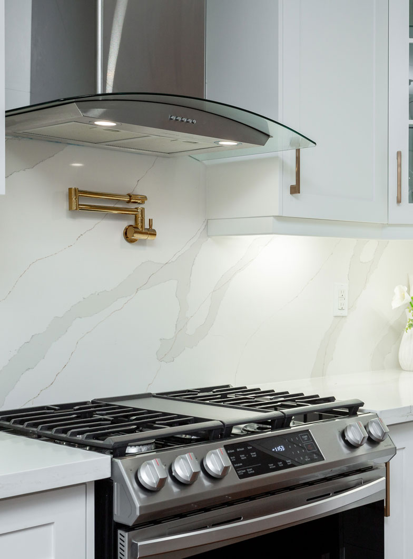
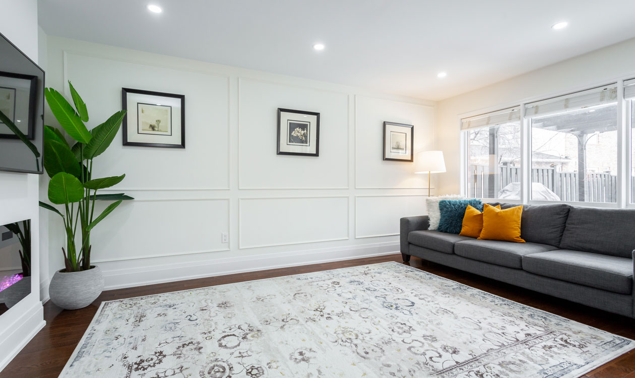
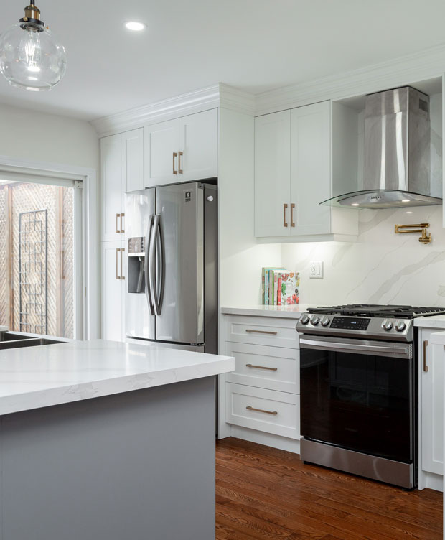
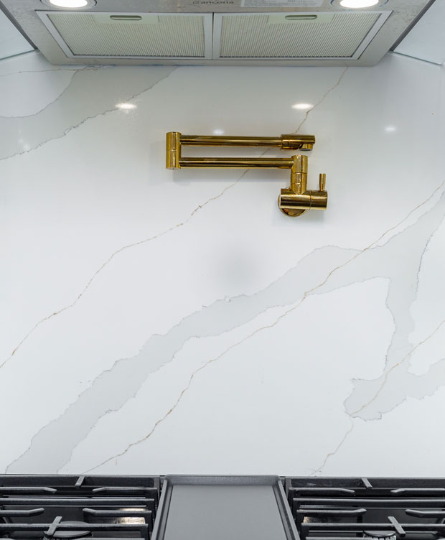
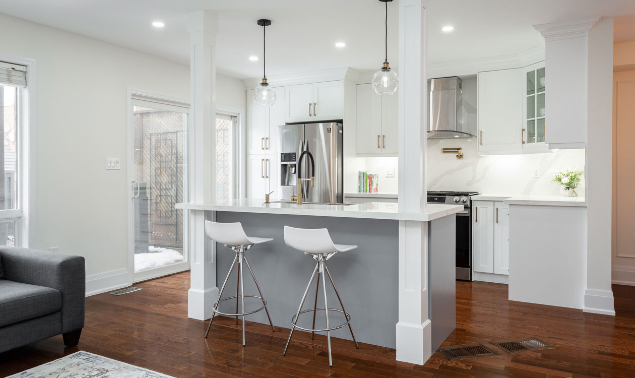
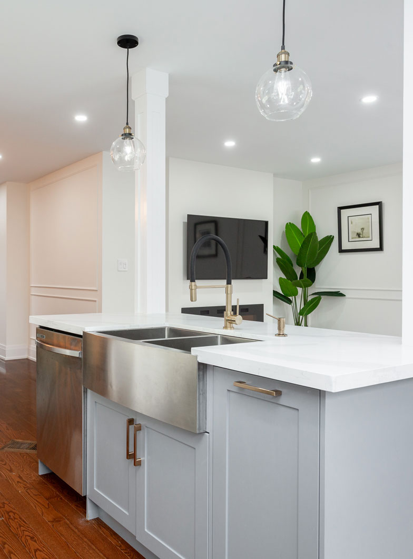
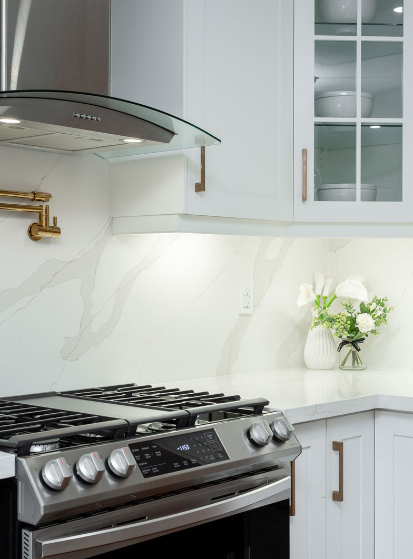
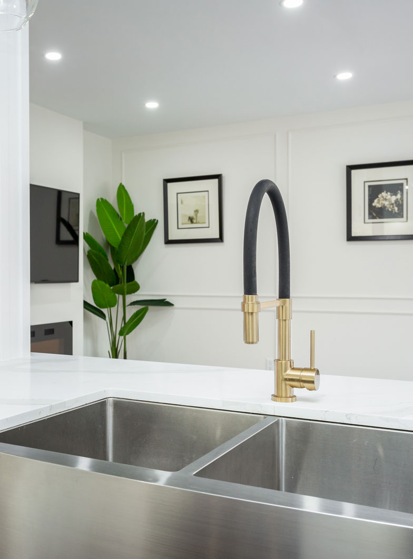
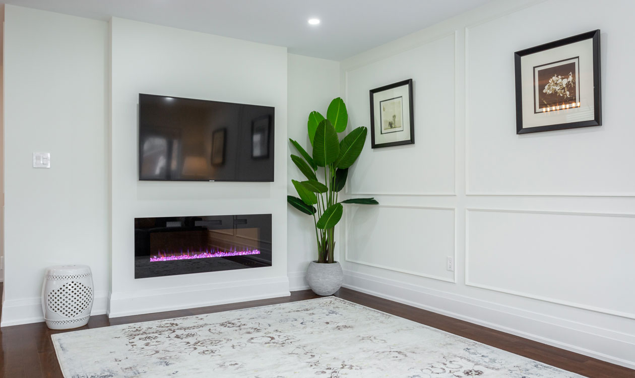
Get In Touch
We pride ourselves on delivery of impeccable design and build. Ready to get started on your next project? Complete our consultation form to book your discovery call.

